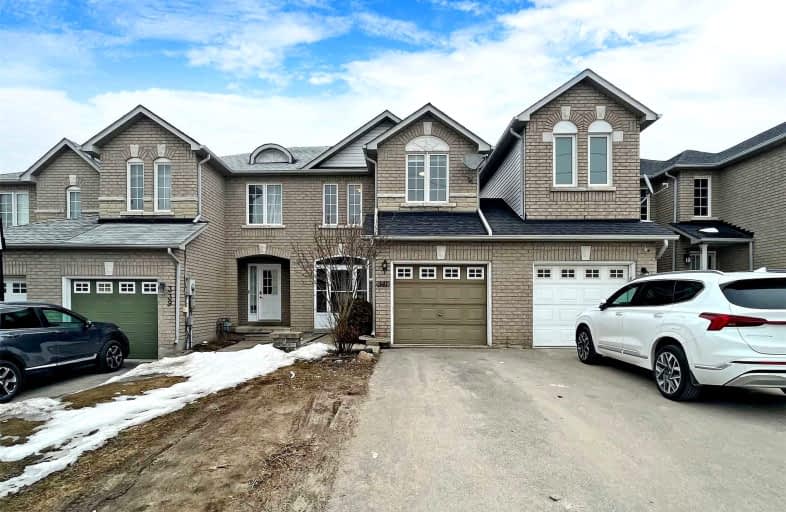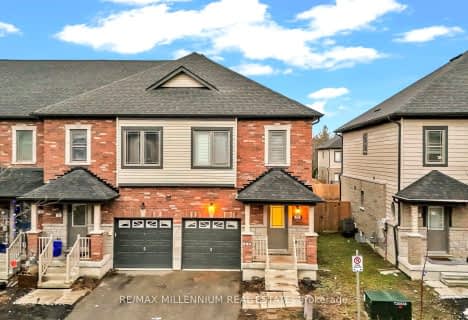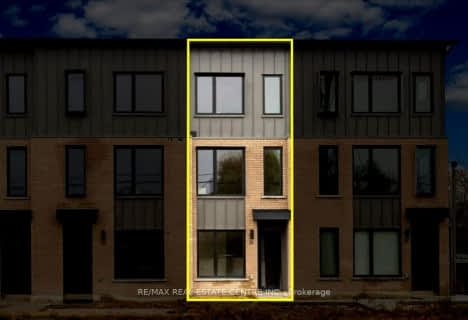Car-Dependent
- Almost all errands require a car.
21
/100
Some Transit
- Most errands require a car.
38
/100
Somewhat Bikeable
- Most errands require a car.
30
/100

St Bernadette Elementary School
Elementary: Catholic
2.21 km
Trillium Woods Elementary Public School
Elementary: Public
1.45 km
St Catherine of Siena School
Elementary: Catholic
1.07 km
Ardagh Bluffs Public School
Elementary: Public
1.16 km
Ferndale Woods Elementary School
Elementary: Public
0.74 km
Holly Meadows Elementary School
Elementary: Public
1.27 km
École secondaire Roméo Dallaire
Secondary: Public
2.84 km
ÉSC Nouvelle-Alliance
Secondary: Catholic
4.92 km
Simcoe Alternative Secondary School
Secondary: Public
3.80 km
St Joan of Arc High School
Secondary: Catholic
1.62 km
Bear Creek Secondary School
Secondary: Public
2.75 km
Innisdale Secondary School
Secondary: Public
2.55 km
-
Marsellus Park
2 Marsellus Dr, Barrie ON L4N 0Y4 1.56km -
Bear Creek Park
25 Bear Creek Dr (at Holly Meadow Rd.), Barrie ON 2.75km -
Shear park
Barrie ON 2.59km
-
TD Bank
53 Ardagh Rd, Barrie ON L4N 9B5 1.29km -
Scotia Bank & Trust
12 Fairview Rd, Barrie ON L4N 4P3 1.96km -
CIBC Cash Dispenser
151 Mapleview Dr W, Barrie ON L4N 9E8 2.4km












