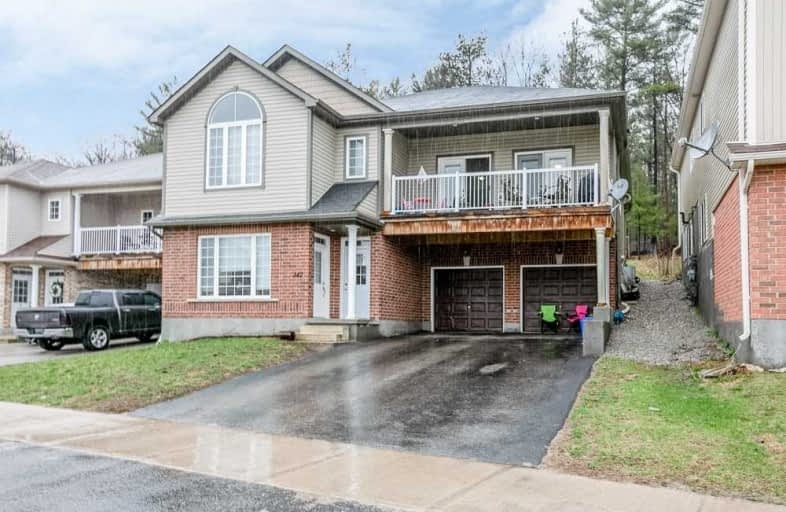Sold on Jun 17, 2019
Note: Property is not currently for sale or for rent.

-
Type: Duplex
-
Style: 2-Storey
-
Size: 2500 sqft
-
Lot Size: 49 x 204 Feet
-
Age: 6-15 years
-
Taxes: $5,600 per year
-
Days on Site: 53 Days
-
Added: Sep 07, 2019 (1 month on market)
-
Updated:
-
Last Checked: 1 month ago
-
MLS®#: S4428482
-
Listed By: Re/max chay realty inc., brokerage
You Will Love This House Because A) Awesome Purpose Built Legal Duplex With Over 2800Ft2 Of Space B) Both Units Have Their Own Garage Space, Electrical Panel, Furnace, Gas Supply And Laundry So Rental Income Is $1650 & $1425 "Plus Utilities" C) Carries Itself So Strong Investment For The "Hands Off" Investor D)Driveway Parks 4 Cars Plus 2 In Garage E) Excellent Condition With Excellent Tenants F) Finding A Home This Well Thought Out At This Price Is Not Easy
Extras
But Viewing And Buying It Is.
Property Details
Facts for 342 Edgehill Drive, Barrie
Status
Days on Market: 53
Last Status: Sold
Sold Date: Jun 17, 2019
Closed Date: Sep 05, 2019
Expiry Date: Jul 25, 2019
Sold Price: $633,305
Unavailable Date: Jun 17, 2019
Input Date: Apr 25, 2019
Property
Status: Sale
Property Type: Duplex
Style: 2-Storey
Size (sq ft): 2500
Age: 6-15
Area: Barrie
Community: Sandy Hollow
Availability Date: Tbd
Inside
Bedrooms: 7
Bathrooms: 3
Kitchens: 2
Rooms: 14
Den/Family Room: Yes
Air Conditioning: Central Air
Fireplace: No
Washrooms: 3
Building
Basement: None
Heat Type: Forced Air
Heat Source: Gas
Exterior: Brick
Exterior: Vinyl Siding
Water Supply: Municipal
Special Designation: Unknown
Parking
Driveway: Pvt Double
Garage Spaces: 2
Garage Type: Attached
Covered Parking Spaces: 4
Total Parking Spaces: 6
Fees
Tax Year: 2018
Tax Legal Description: Lot 18, Plan 51M812; S/T Easement As In Sc555856
Taxes: $5,600
Land
Cross Street: Ferndale & Edgehill
Municipality District: Barrie
Fronting On: North
Pool: None
Sewer: Sewers
Lot Depth: 204 Feet
Lot Frontage: 49 Feet
Zoning: Rm1 Ss
Additional Media
- Virtual Tour: http://wylieford.homelistingtours.com/listing2/342-edgehill-drive
Rooms
Room details for 342 Edgehill Drive, Barrie
| Type | Dimensions | Description |
|---|---|---|
| Kitchen 2nd | 2.70 x 4.10 | |
| Living 2nd | 3.30 x 6.40 | |
| Family 2nd | 5.40 x 3.90 | |
| Breakfast 2nd | 3.00 x 2.70 | |
| Master 2nd | 3.90 x 4.30 | |
| 2nd Br 2nd | 3.00 x 3.40 | |
| 3rd Br 2nd | 3.00 x 3.50 | |
| 4th Br 2nd | 3.00 x 3.70 | |
| Kitchen Main | 2.30 x 3.30 | |
| Living Main | 4.20 x 4.10 | |
| Master Main | 3.10 x 3.60 | |
| 2nd Br Main | 3.00 x 3.80 |
| XXXXXXXX | XXX XX, XXXX |
XXXX XXX XXXX |
$XXX,XXX |
| XXX XX, XXXX |
XXXXXX XXX XXXX |
$XXX,XXX |
| XXXXXXXX XXXX | XXX XX, XXXX | $633,305 XXX XXXX |
| XXXXXXXX XXXXXX | XXX XX, XXXX | $649,900 XXX XXXX |

St Marys Separate School
Elementary: CatholicÉIC Nouvelle-Alliance
Elementary: CatholicEmma King Elementary School
Elementary: PublicAndrew Hunter Elementary School
Elementary: PublicThe Good Shepherd Catholic School
Elementary: CatholicPortage View Public School
Elementary: PublicBarrie Campus
Secondary: PublicÉSC Nouvelle-Alliance
Secondary: CatholicSimcoe Alternative Secondary School
Secondary: PublicBarrie North Collegiate Institute
Secondary: PublicSt Joan of Arc High School
Secondary: CatholicBear Creek Secondary School
Secondary: Public

