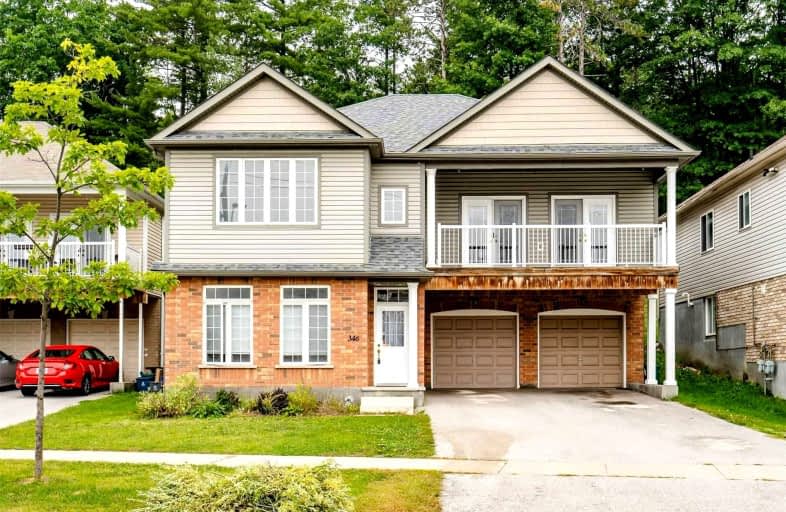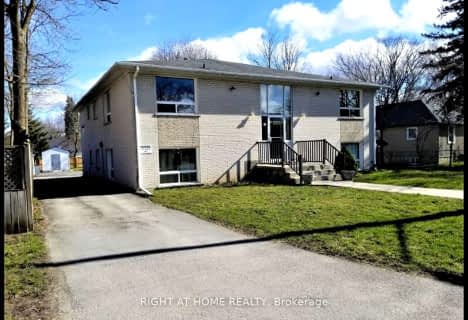Car-Dependent
- Almost all errands require a car.
0
/100
Some Transit
- Most errands require a car.
32
/100
Somewhat Bikeable
- Most errands require a car.
33
/100

St Marys Separate School
Elementary: Catholic
1.12 km
ÉIC Nouvelle-Alliance
Elementary: Catholic
2.10 km
Emma King Elementary School
Elementary: Public
1.82 km
Andrew Hunter Elementary School
Elementary: Public
1.27 km
The Good Shepherd Catholic School
Elementary: Catholic
1.45 km
Portage View Public School
Elementary: Public
1.80 km
Barrie Campus
Secondary: Public
3.35 km
ÉSC Nouvelle-Alliance
Secondary: Catholic
2.09 km
Simcoe Alternative Secondary School
Secondary: Public
2.93 km
Barrie North Collegiate Institute
Secondary: Public
4.01 km
St Joan of Arc High School
Secondary: Catholic
3.39 km
Bear Creek Secondary School
Secondary: Public
5.40 km
-
Delta Force Paintball
1.21km -
Dog Off-Leash Recreation Area
Barrie ON 2.97km -
The Pirate Park
3.27km
-
Scotiabank
25 Essa Rd, Barrie ON L4N 3K4 3.22km -
BMO Bank of Montreal
6 Fred Grant St, Barrie ON L4M 3G6 3.5km -
Meridian Credit Union
135 Bayfield St, Barrie ON L4M 3B3 3.3km



