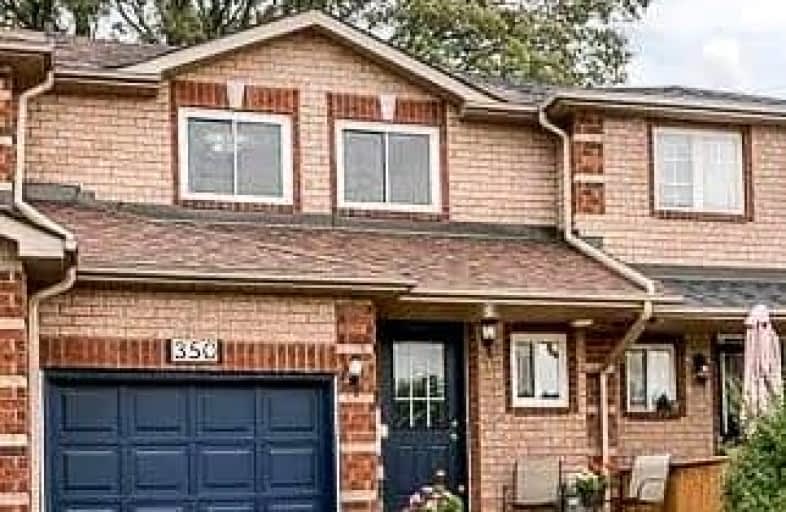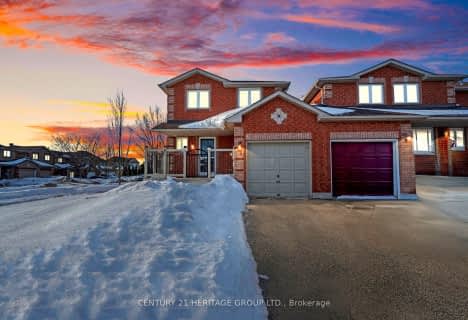Car-Dependent
- Most errands require a car.
29
/100
Some Transit
- Most errands require a car.
37
/100
Somewhat Bikeable
- Most errands require a car.
30
/100

Johnson Street Public School
Elementary: Public
1.65 km
Codrington Public School
Elementary: Public
2.72 km
St Monicas Separate School
Elementary: Catholic
1.84 km
Steele Street Public School
Elementary: Public
2.15 km
ÉÉC Frère-André
Elementary: Catholic
2.75 km
Maple Grove Public School
Elementary: Public
2.54 km
Barrie Campus
Secondary: Public
4.35 km
Simcoe Alternative Secondary School
Secondary: Public
4.97 km
St Joseph's Separate School
Secondary: Catholic
2.83 km
Barrie North Collegiate Institute
Secondary: Public
3.53 km
St Peter's Secondary School
Secondary: Catholic
6.53 km
Eastview Secondary School
Secondary: Public
1.32 km
-
Cheltenham Park
Barrie ON 0.12km -
Hickling Park
Barrie ON 0.72km -
Strabane Park
65 Strabane Ave (Btw Nelson St & Cook St), Barrie ON L4M 2A1 2.17km
-
CIBC Cash Dispenser
320 Blake St, Barrie ON L4M 1K9 1.91km -
Scotiabank
2 Barrie Commercial Floor, Barrie ON 2.11km -
BMO Bank of Montreal
353 Duckworth St, Barrie ON L4M 5C2 2.12km





