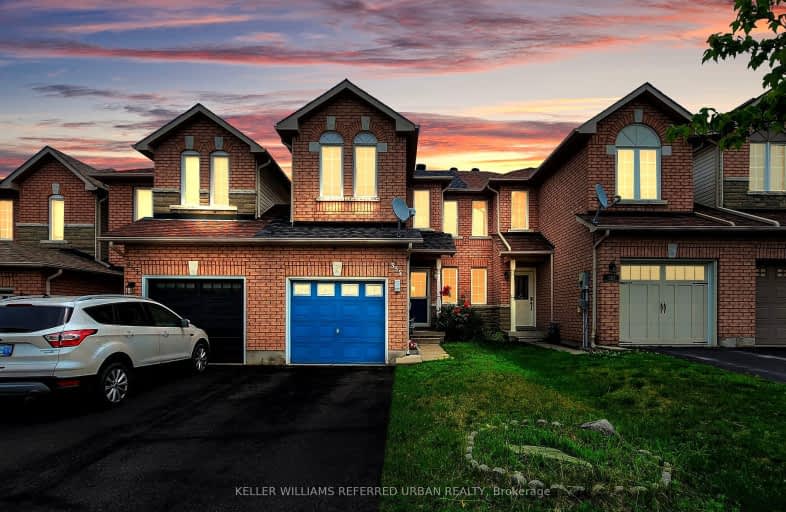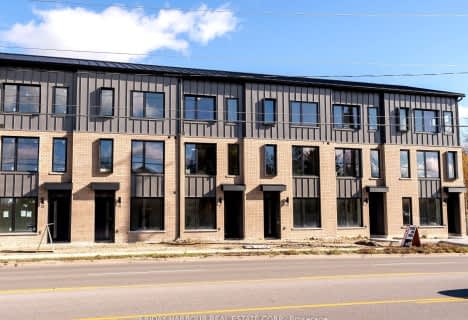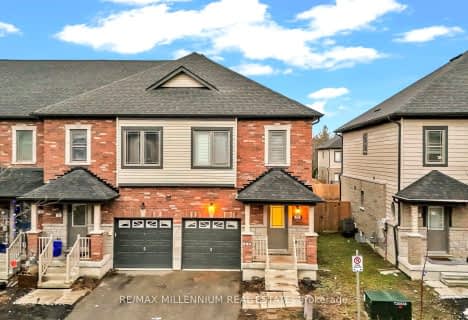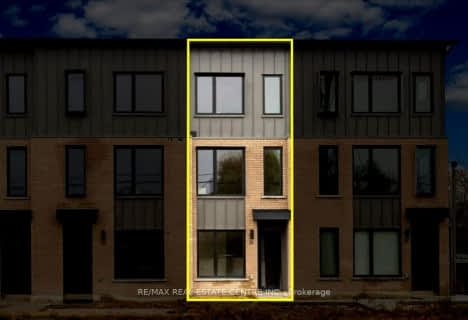Car-Dependent
- Most errands require a car.
49
/100
Some Transit
- Most errands require a car.
38
/100
Somewhat Bikeable
- Most errands require a car.
27
/100

St Bernadette Elementary School
Elementary: Catholic
2.18 km
Trillium Woods Elementary Public School
Elementary: Public
1.41 km
St Catherine of Siena School
Elementary: Catholic
1.11 km
Ardagh Bluffs Public School
Elementary: Public
1.20 km
Ferndale Woods Elementary School
Elementary: Public
0.79 km
Holly Meadows Elementary School
Elementary: Public
1.24 km
École secondaire Roméo Dallaire
Secondary: Public
2.81 km
ÉSC Nouvelle-Alliance
Secondary: Catholic
4.96 km
Simcoe Alternative Secondary School
Secondary: Public
3.82 km
St Joan of Arc High School
Secondary: Catholic
1.65 km
Bear Creek Secondary School
Secondary: Public
2.74 km
Innisdale Secondary School
Secondary: Public
2.54 km
-
Cumming Park
Barrie ON 0.59km -
Elizabeth Park
Barrie ON 1.11km -
Mapleton Park
Ontario 1.53km
-
TD Bank Financial Group
53 Ardagh Rd, Barrie ON L4N 9B5 1.28km -
TD Bank
53 Ardagh Rd, Barrie ON L4N 9B5 1.29km -
TD Canada Trust ATM
53 Ardagh Rd, Barrie ON L4N 9B5 1.29km














