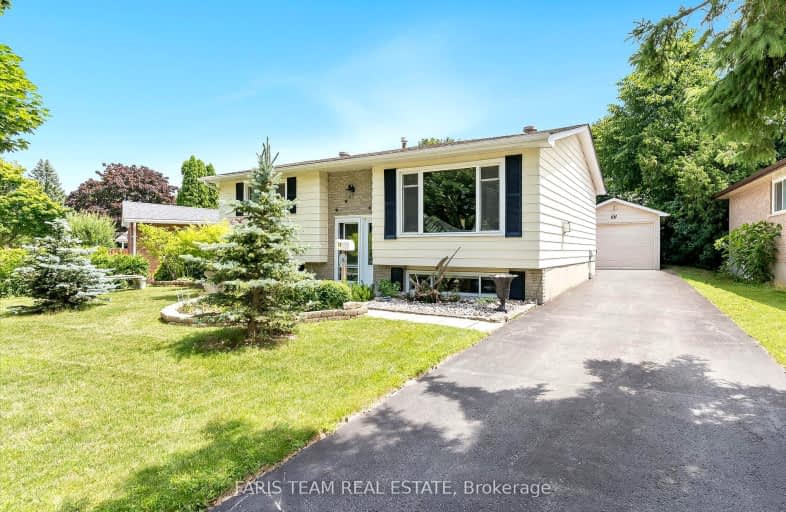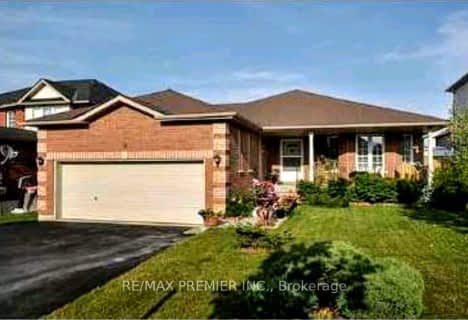
Video Tour
Somewhat Walkable
- Some errands can be accomplished on foot.
66
/100
Some Transit
- Most errands require a car.
43
/100
Somewhat Bikeable
- Most errands require a car.
35
/100

Monsignor Clair Separate School
Elementary: Catholic
1.29 km
Codrington Public School
Elementary: Public
1.42 km
St Monicas Separate School
Elementary: Catholic
0.83 km
Steele Street Public School
Elementary: Public
0.69 km
ÉÉC Frère-André
Elementary: Catholic
1.09 km
Maple Grove Public School
Elementary: Public
0.76 km
Barrie Campus
Secondary: Public
2.55 km
ÉSC Nouvelle-Alliance
Secondary: Catholic
3.93 km
Simcoe Alternative Secondary School
Secondary: Public
3.50 km
St Joseph's Separate School
Secondary: Catholic
1.16 km
Barrie North Collegiate Institute
Secondary: Public
1.78 km
Eastview Secondary School
Secondary: Public
0.84 km
-
Strabane Park
65 Strabane Ave (Btw Nelson St & Cook St), Barrie ON L4M 2A1 1.09km -
Nelson Lookout
Barrie ON 1.1km -
Hickling Park
Barrie ON 1.38km
-
BMO Bank of Montreal
353 Duckworth St, Barrie ON L4M 5C2 0.33km -
President's Choice Financial ATM
607 Cundles Rd E, Barrie ON L4M 0J7 0.73km -
Scotiabank
507 Cundles Rd E, Barrie ON L4M 0J7 0.79km













