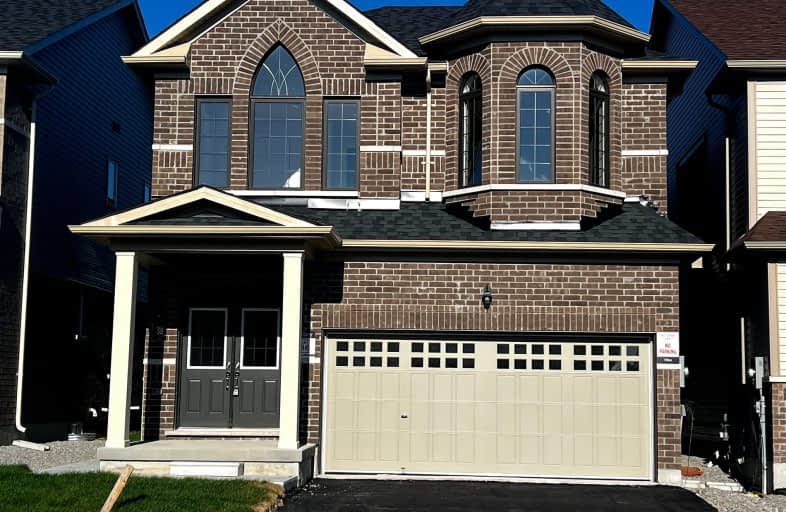Car-Dependent
- Almost all errands require a car.
Minimal Transit
- Almost all errands require a car.
Somewhat Bikeable
- Most errands require a car.

École élémentaire La Source
Elementary: PublicSt. John Paul II Separate School
Elementary: CatholicSunnybrae Public School
Elementary: PublicHyde Park Public School
Elementary: PublicHewitt's Creek Public School
Elementary: PublicSaint Gabriel the Archangel Catholic School
Elementary: CatholicSimcoe Alternative Secondary School
Secondary: PublicBarrie North Collegiate Institute
Secondary: PublicSt Peter's Secondary School
Secondary: CatholicNantyr Shores Secondary School
Secondary: PublicEastview Secondary School
Secondary: PublicInnisdale Secondary School
Secondary: Public-
The Queensway Park
Barrie ON 1km -
Cudia Park
2.35km -
Valleyview Park
Barrie ON 2.91km
-
TD Bank Financial Group
7975 Yonge St, Innisfil ON L9S 1L2 3.53km -
TD Bank Financial Group
624 Yonge St (Yonge Street), Barrie ON L4N 4E6 3.66km -
TD Canada Trust ATM
624 Yonge St, Barrie ON L4N 4E6 3.67km
- 3 bath
- 4 bed
- 2000 sqft
upper-137 Terry Fox Drive West, Barrie, Ontario • L9J 0L9 • Rural Barrie Southeast
- 4 bath
- 4 bed
- 2500 sqft
40 Prudhoe Terrace, Barrie, Ontario • L9J 0W2 • Rural Barrie Southeast














