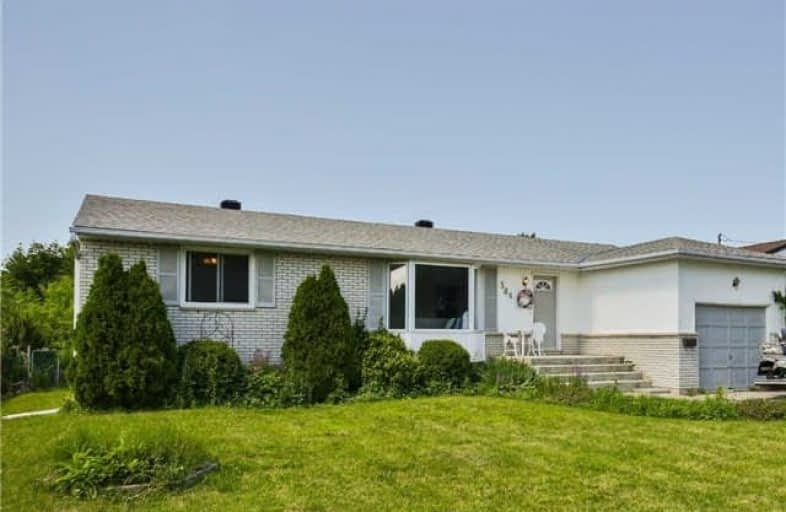Sold on Sep 29, 2017
Note: Property is not currently for sale or for rent.

-
Type: Detached
-
Style: Bungalow
-
Lot Size: 60 x 115.14 Feet
-
Age: No Data
-
Taxes: $3,600 per year
-
Days on Site: 79 Days
-
Added: Sep 07, 2019 (2 months on market)
-
Updated:
-
Last Checked: 1 month ago
-
MLS®#: S3871120
-
Listed By: Re/max crosstown realty inc., brokerage
Located In The Desirable South End, Close To Schools & Parks. This Bungalow Features New Main Floor Windows, New Roof And Gas Fireplace (2016) Fully Fenced Yard With Inground Pool. Separate Entrance To Fully Contained One Bedroom Basement Apartment, Beautiful Bay Window, Stainless Steel Appliances, Central Vac And More !
Property Details
Facts for 384 Little Avenue, Barrie
Status
Days on Market: 79
Last Status: Sold
Sold Date: Sep 29, 2017
Closed Date: Dec 29, 2017
Expiry Date: Jan 13, 2018
Sold Price: $395,000
Unavailable Date: Sep 29, 2017
Input Date: Jul 13, 2017
Prior LSC: Listing with no contract changes
Property
Status: Sale
Property Type: Detached
Style: Bungalow
Area: Barrie
Community: Painswick North
Availability Date: Sept 1st, 2017
Inside
Bedrooms: 3
Bedrooms Plus: 1
Bathrooms: 2
Kitchens: 2
Rooms: 9
Den/Family Room: Yes
Air Conditioning: Central Air
Fireplace: Yes
Washrooms: 2
Utilities
Electricity: Yes
Building
Basement: Finished
Heat Type: Forced Air
Heat Source: Gas
Exterior: Brick
Exterior: Vinyl Siding
Water Supply: Municipal
Special Designation: Unknown
Parking
Driveway: Private
Garage Spaces: 1
Garage Type: Attached
Covered Parking Spaces: 2
Total Parking Spaces: 3
Fees
Tax Year: 2017
Tax Legal Description: Con 14 Plan 1355 Pt Lot 12
Taxes: $3,600
Land
Cross Street: Huronia/Yonge St
Municipality District: Barrie
Fronting On: North
Pool: Inground
Sewer: Sewers
Lot Depth: 115.14 Feet
Lot Frontage: 60 Feet
Zoning: Residential
Rooms
Room details for 384 Little Avenue, Barrie
| Type | Dimensions | Description |
|---|---|---|
| Living Main | 5.53 x 7.19 | Combined W/Dining |
| Master Main | 2.77 x 4.41 | |
| Br Main | 3.32 x 3.26 | |
| Br Main | 2.37 x 3.50 | |
| Bathroom Main | 2.28 x 1.86 | |
| Kitchen Main | 2.56 x 3.50 | |
| Br Bsmt | 3.44 x 2.98 | |
| Bathroom Bsmt | 1.27 x 2.71 | |
| Living Bsmt | 3.44 x 8.50 | Combined W/Dining |
| XXXXXXXX | XXX XX, XXXX |
XXXX XXX XXXX |
$XXX,XXX |
| XXX XX, XXXX |
XXXXXX XXX XXXX |
$XXX,XXX |
| XXXXXXXX XXXX | XXX XX, XXXX | $395,000 XXX XXXX |
| XXXXXXXX XXXXXX | XXX XX, XXXX | $419,000 XXX XXXX |

Assikinack Public School
Elementary: PublicSt Michael the Archangel Catholic Elementary School
Elementary: CatholicWarnica Public School
Elementary: PublicAlgonquin Ridge Elementary School
Elementary: PublicWillow Landing Elementary School
Elementary: PublicMapleview Heights Elementary School
Elementary: PublicSimcoe Alternative Secondary School
Secondary: PublicSt Joseph's Separate School
Secondary: CatholicBarrie North Collegiate Institute
Secondary: PublicSt Peter's Secondary School
Secondary: CatholicEastview Secondary School
Secondary: PublicInnisdale Secondary School
Secondary: Public

