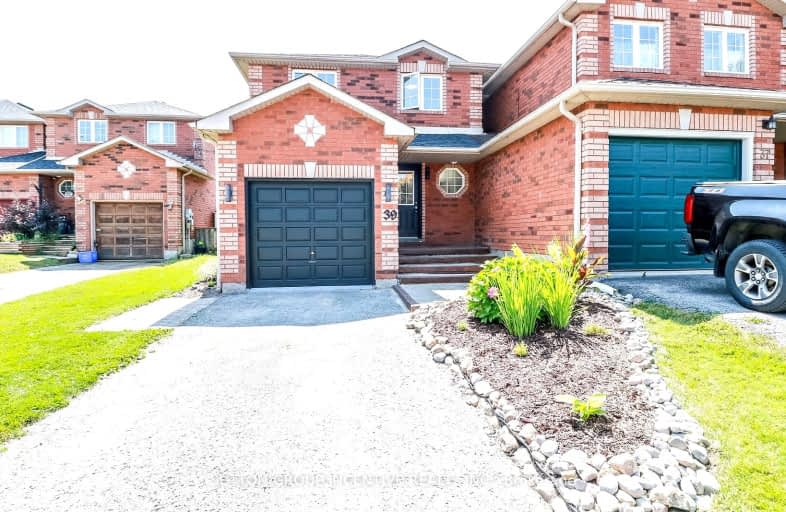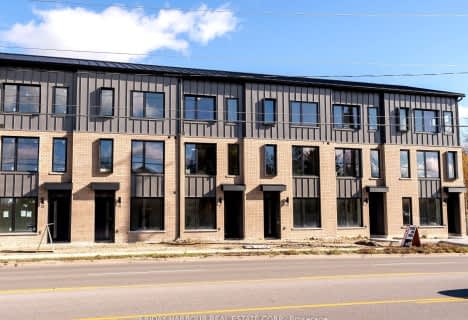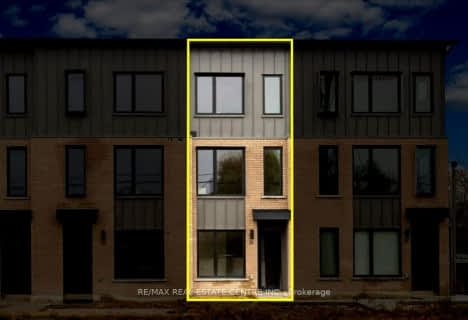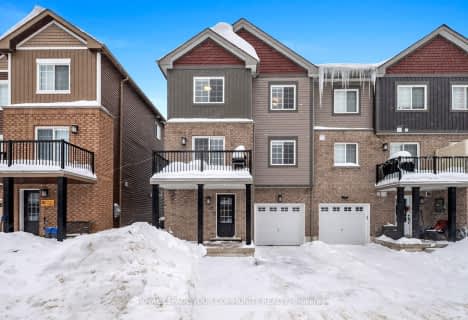
Somewhat Walkable
- Some errands can be accomplished on foot.
Some Transit
- Most errands require a car.
Somewhat Bikeable
- Most errands require a car.

École élémentaire Roméo Dallaire
Elementary: PublicSt Nicholas School
Elementary: CatholicSt Bernadette Elementary School
Elementary: CatholicArdagh Bluffs Public School
Elementary: PublicW C Little Elementary School
Elementary: PublicHolly Meadows Elementary School
Elementary: PublicÉcole secondaire Roméo Dallaire
Secondary: PublicÉSC Nouvelle-Alliance
Secondary: CatholicSimcoe Alternative Secondary School
Secondary: PublicSt Joan of Arc High School
Secondary: CatholicBear Creek Secondary School
Secondary: PublicInnisdale Secondary School
Secondary: Public-
Essa Road Park
Ontario 0.66km -
Cumming Park
Barrie ON 0.94km -
Redfern Park
Ontario 1.08km
-
Meridian Credit Union ATM
410 Essa Rd, Barrie ON L4N 9J7 1.61km -
TD Bank Financial Group
60 Mapleview Dr W (Mapleview), Barrie ON L4N 9H6 2.21km -
BMO Bank of Montreal
86 Barrieview Dr, Barrie ON L4N 8V4 2.4km
- 3 bath
- 3 bed
8 Brown Bear Street North, Barrie, Ontario • L9J 0H8 • Rural Barrie Southwest
- 6 bath
- 3 bed
- 1500 sqft
31 Brown Bear Street, Barrie, Ontario • L9J 0H7 • Rural Barrie Southwest













