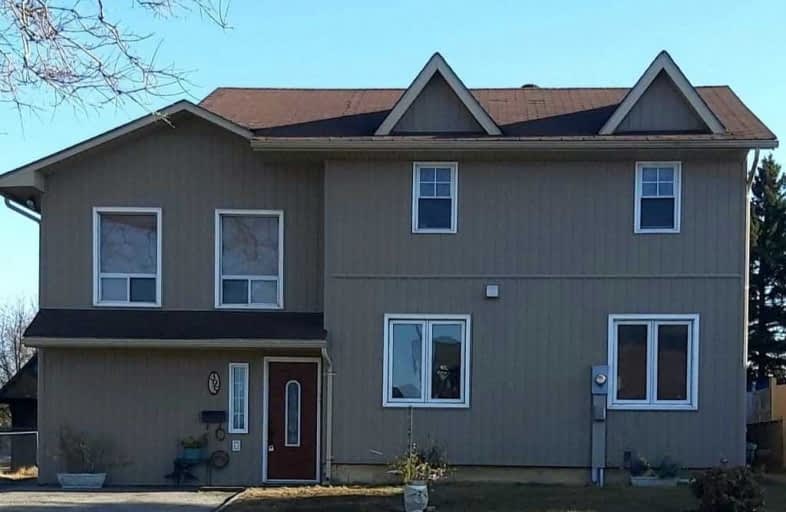Sold on Apr 19, 2021
Note: Property is not currently for sale or for rent.

-
Type: Detached
-
Style: 2-Storey
-
Size: 2500 sqft
-
Lot Size: 60 x 186.88 Feet
-
Age: 51-99 years
-
Taxes: $5,204 per year
-
Days on Site: 57 Days
-
Added: Feb 20, 2021 (1 month on market)
-
Updated:
-
Last Checked: 1 hour ago
-
MLS®#: S5122334
-
Listed By: Purplebricks, brokerage
Opportunity Knocks With This 7 Bedroom, 4 Full Bath Home In Desirable S/W Barrie! This Home Sits On A Huge Lot In Town Lot With Ample Parking. Rear Addition Offers 2nd Full Kitchen, Full Bathroom And 2 Additional Bedrooms. The Main Home Boasts A Generous 5 Bedrooms, 3 Full Bathrooms, Office, 2 Living Areas And A Family Sized Dining Room. Close To All Major Amenities, Schools, Parks And Quick Hwy Access. Show With Confidence. 10+
Extras
Rental Equipment: Hot Water Heater And Air Conditioner
Property Details
Facts for 395 Mapleview Drive West, Barrie
Status
Days on Market: 57
Last Status: Sold
Sold Date: Apr 19, 2021
Closed Date: Jun 15, 2021
Expiry Date: Jun 19, 2021
Sold Price: $803,500
Unavailable Date: Apr 19, 2021
Input Date: Feb 20, 2021
Property
Status: Sale
Property Type: Detached
Style: 2-Storey
Size (sq ft): 2500
Age: 51-99
Area: Barrie
Community: Holly
Availability Date: Flex
Inside
Bedrooms: 7
Bathrooms: 4
Kitchens: 2
Rooms: 14
Den/Family Room: Yes
Air Conditioning: Central Air
Fireplace: Yes
Laundry Level: Lower
Central Vacuum: N
Washrooms: 4
Building
Basement: Unfinished
Heat Type: Forced Air
Heat Source: Gas
Exterior: Vinyl Siding
Water Supply: Municipal
Special Designation: Unknown
Parking
Driveway: Private
Garage Type: None
Covered Parking Spaces: 7
Total Parking Spaces: 7
Fees
Tax Year: 2020
Tax Legal Description: Lt 8 Pl 1037 Innisfil Except Pt 37 51R24730; Barri
Taxes: $5,204
Land
Cross Street: Essa Rd To Mapleview
Municipality District: Barrie
Fronting On: South
Pool: Abv Grnd
Sewer: Sewers
Lot Depth: 186.88 Feet
Lot Frontage: 60 Feet
Acres: < .50
Rooms
Room details for 395 Mapleview Drive West, Barrie
| Type | Dimensions | Description |
|---|---|---|
| Master Main | 3.33 x 4.45 | |
| 2nd Br Main | 2.24 x 3.66 | |
| Br Main | 2.39 x 2.90 | |
| Br Main | 2.95 x 4.55 | |
| Dining Main | 3.05 x 4.06 | |
| Kitchen Main | 2.77 x 3.86 | |
| Kitchen Main | 3.58 x 3.53 | |
| Living Main | 2.67 x 2.79 | |
| Living Main | 2.39 x 4.22 | |
| Office Main | 2.44 x 2.74 | |
| 3rd Br 2nd | 2.34 x 2.69 | |
| 4th Br 2nd | 2.67 x 3.45 |
| XXXXXXXX | XXX XX, XXXX |
XXXX XXX XXXX |
$XXX,XXX |
| XXX XX, XXXX |
XXXXXX XXX XXXX |
$XXX,XXX |
| XXXXXXXX XXXX | XXX XX, XXXX | $803,500 XXX XXXX |
| XXXXXXXX XXXXXX | XXX XX, XXXX | $839,900 XXX XXXX |

École élémentaire Roméo Dallaire
Elementary: PublicSt Nicholas School
Elementary: CatholicSt Bernadette Elementary School
Elementary: CatholicTrillium Woods Elementary Public School
Elementary: PublicW C Little Elementary School
Elementary: PublicHolly Meadows Elementary School
Elementary: PublicÉcole secondaire Roméo Dallaire
Secondary: PublicÉSC Nouvelle-Alliance
Secondary: CatholicSimcoe Alternative Secondary School
Secondary: PublicSt Joan of Arc High School
Secondary: CatholicBear Creek Secondary School
Secondary: PublicInnisdale Secondary School
Secondary: Public

