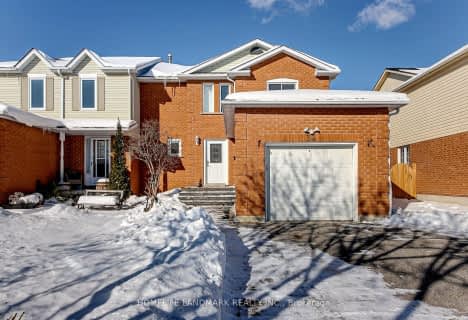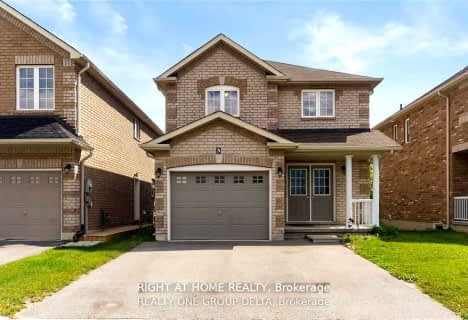
École élémentaire Roméo Dallaire
Elementary: Public
1.48 km
St Nicholas School
Elementary: Catholic
0.92 km
St Bernadette Elementary School
Elementary: Catholic
1.00 km
Ardagh Bluffs Public School
Elementary: Public
2.81 km
W C Little Elementary School
Elementary: Public
0.32 km
Holly Meadows Elementary School
Elementary: Public
1.88 km
École secondaire Roméo Dallaire
Secondary: Public
1.49 km
ÉSC Nouvelle-Alliance
Secondary: Catholic
7.46 km
Simcoe Alternative Secondary School
Secondary: Public
6.69 km
St Joan of Arc High School
Secondary: Catholic
2.21 km
Bear Creek Secondary School
Secondary: Public
0.20 km
Innisdale Secondary School
Secondary: Public
5.24 km








