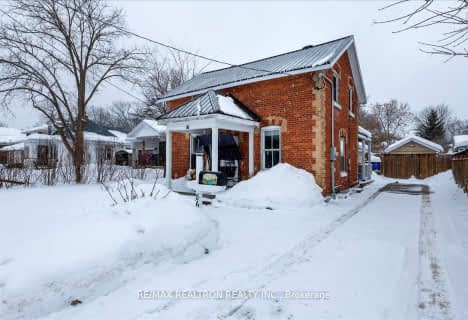Note: Property is not currently for sale or for rent.

-
Type: Detached
-
Style: Bungalow
-
Lot Size: 39.37 x 142.3
-
Age: 16-30 years
-
Taxes: $3,800 per year
-
Days on Site: 40 Days
-
Added: Jul 03, 2023 (1 month on market)
-
Updated:
-
Last Checked: 1 month ago
-
MLS®#: S6295328
-
Listed By: Royal lepage first contact realty brokerage
LOCATION LOCATION LOCATION! Are you looking for a great family home close to everything? Look no further! This Bungalow has 1,270 sq ft on the main floor, which boasts a living/dining combo with lots of natural light, an updated eat-in kitchen, 3 good sized bedrooms and a renovated main bath. Access the fully fenced back yard through the sliding door walk-outs to decks in the master bedroom or the kitchen. The fully finished lower level features a large family room with top notch wet bar for entertaining, a games room with pool table and dart board area, as well as two additional guest bedrooms and a second full bathroom. Recent upgrades include shingles and driveway in 2018, all windows & doors in 2017, new furnace & C/A in 2017. Enjoy sitting in your covered front porch, or enjoy the privacy of the back yard. Conveniently located within walking distance from schools, parks, Ardagh Bluffs hiking trail, restaurants, retail and is just minutes from HWY 400. Easy access to Barrie's North
Property Details
Facts for 40 Cuthbert Street, Barrie
Status
Days on Market: 40
Last Status: Sold
Sold Date: Aug 13, 2019
Closed Date: Oct 23, 2019
Expiry Date: Sep 30, 2019
Sold Price: $515,000
Unavailable Date: Nov 30, -0001
Input Date: Jul 04, 2019
Prior LSC: Sold
Property
Status: Sale
Property Type: Detached
Style: Bungalow
Age: 16-30
Area: Barrie
Community: Ardagh
Availability Date: FLEX
Assessment Amount: $294,500
Assessment Year: 2018
Inside
Bedrooms: 3
Bedrooms Plus: 2
Bathrooms: 2
Kitchens: 1
Rooms: 7
Air Conditioning: Central Air
Washrooms: 2
Building
Basement: Finished
Basement 2: Full
Exterior: Brick
UFFI: No
Parking
Covered Parking Spaces: 4
Total Parking Spaces: 6
Fees
Tax Year: 2019
Tax Legal Description: PCL 180-1 SEC 51M371;LT 180 PL 51M371;S/T RIGHT LT
Taxes: $3,800
Highlights
Feature: Fenced Yard
Land
Cross Street: Ardagh To Ferndale S
Municipality District: Barrie
Fronting On: North
Parcel Number: 587620136
Pool: None
Sewer: Sewers
Lot Depth: 142.3
Lot Frontage: 39.37
Acres: < .50
Zoning: RES
Rooms
Room details for 40 Cuthbert Street, Barrie
| Type | Dimensions | Description |
|---|---|---|
| Living Main | 3.40 x 3.70 | French Doors, Hardwood Floor |
| Dining Main | 3.40 x 3.30 | Hardwood Floor |
| Kitchen Main | 3.86 x 5.48 | Double Sink, Eat-In Kitchen, Sliding Doors |
| Prim Bdrm Main | 3.37 x 4.14 | |
| Br Main | 2.61 x 3.65 | |
| Br Main | 2.61 x 3.63 | |
| Bathroom Main | - | |
| Family Lower | 4.57 x 7.03 | |
| Games Lower | 4.74 x 5.18 | |
| Br Lower | 3.27 x 3.70 | |
| Br Lower | 3.22 x 3.73 | |
| Bathroom Lower | - |
| XXXXXXXX | XXX XX, XXXX |
XXXXXXXX XXX XXXX |
|
| XXX XX, XXXX |
XXXXXX XXX XXXX |
$XXX,XXX | |
| XXXXXXXX | XXX XX, XXXX |
XXXXXXXX XXX XXXX |
|
| XXX XX, XXXX |
XXXXXX XXX XXXX |
$XXX,XXX | |
| XXXXXXXX | XXX XX, XXXX |
XXXXXXX XXX XXXX |
|
| XXX XX, XXXX |
XXXXXX XXX XXXX |
$XXX,XXX | |
| XXXXXXXX | XXX XX, XXXX |
XXXX XXX XXXX |
$XXX,XXX |
| XXX XX, XXXX |
XXXXXX XXX XXXX |
$XXX,XXX | |
| XXXXXXXX | XXX XX, XXXX |
XXXXXXXX XXX XXXX |
|
| XXX XX, XXXX |
XXXXXX XXX XXXX |
$XXX,XXX | |
| XXXXXXXX | XXX XX, XXXX |
XXXXXXX XXX XXXX |
|
| XXX XX, XXXX |
XXXXXX XXX XXXX |
$XXX,XXX | |
| XXXXXXXX | XXX XX, XXXX |
XXXXXXXX XXX XXXX |
|
| XXX XX, XXXX |
XXXXXX XXX XXXX |
$XXX,XXX |
| XXXXXXXX XXXXXXXX | XXX XX, XXXX | XXX XXXX |
| XXXXXXXX XXXXXX | XXX XX, XXXX | $574,900 XXX XXXX |
| XXXXXXXX XXXXXXXX | XXX XX, XXXX | XXX XXXX |
| XXXXXXXX XXXXXX | XXX XX, XXXX | $599,900 XXX XXXX |
| XXXXXXXX XXXXXXX | XXX XX, XXXX | XXX XXXX |
| XXXXXXXX XXXXXX | XXX XX, XXXX | $524,900 XXX XXXX |
| XXXXXXXX XXXX | XXX XX, XXXX | $515,000 XXX XXXX |
| XXXXXXXX XXXXXX | XXX XX, XXXX | $524,900 XXX XXXX |
| XXXXXXXX XXXXXXXX | XXX XX, XXXX | XXX XXXX |
| XXXXXXXX XXXXXX | XXX XX, XXXX | $524,900 XXX XXXX |
| XXXXXXXX XXXXXXX | XXX XX, XXXX | XXX XXXX |
| XXXXXXXX XXXXXX | XXX XX, XXXX | $524,900 XXX XXXX |
| XXXXXXXX XXXXXXXX | XXX XX, XXXX | XXX XXXX |
| XXXXXXXX XXXXXX | XXX XX, XXXX | $574,900 XXX XXXX |

St John Vianney Separate School
Elementary: CatholicTrillium Woods Elementary Public School
Elementary: PublicSt Catherine of Siena School
Elementary: CatholicArdagh Bluffs Public School
Elementary: PublicFerndale Woods Elementary School
Elementary: PublicHolly Meadows Elementary School
Elementary: PublicÉcole secondaire Roméo Dallaire
Secondary: PublicÉSC Nouvelle-Alliance
Secondary: CatholicSimcoe Alternative Secondary School
Secondary: PublicSt Joan of Arc High School
Secondary: CatholicBear Creek Secondary School
Secondary: PublicInnisdale Secondary School
Secondary: Public- 1 bath
- 3 bed
485 Tiffin Street, Barrie, Ontario • L4N 9W6 • 400 North
- 2 bath
- 3 bed
- 1100 sqft
86 Henry Street, Barrie, Ontario • L4N 1C8 • Queen's Park
- 1 bath
- 3 bed
- 1500 sqft
28 ADELAIDE Street, Barrie, Ontario • L4N 3T5 • Allandale
- 2 bath
- 3 bed
- 1100 sqft
89 Sanford Street, Barrie, Ontario • L4N 3C6 • Lakeshore




