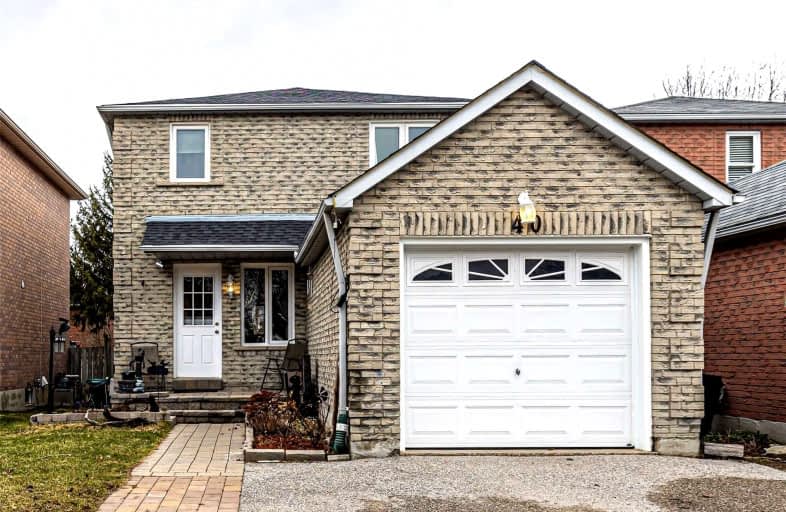
St Marys Separate School
Elementary: Catholic
1.65 km
ÉIC Nouvelle-Alliance
Elementary: Catholic
1.35 km
Emma King Elementary School
Elementary: Public
0.15 km
Andrew Hunter Elementary School
Elementary: Public
0.89 km
The Good Shepherd Catholic School
Elementary: Catholic
0.89 km
West Bayfield Elementary School
Elementary: Public
1.46 km
Barrie Campus
Secondary: Public
2.62 km
ÉSC Nouvelle-Alliance
Secondary: Catholic
1.36 km
Simcoe Alternative Secondary School
Secondary: Public
3.49 km
St Joseph's Separate School
Secondary: Catholic
4.25 km
Barrie North Collegiate Institute
Secondary: Public
3.50 km
St Joan of Arc High School
Secondary: Catholic
5.32 km













