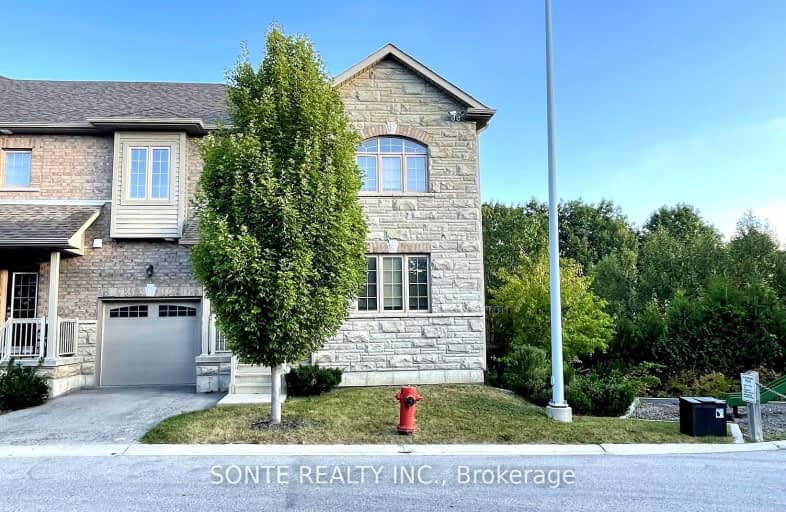Car-Dependent
- Most errands require a car.
34
/100
Some Transit
- Most errands require a car.
38
/100
Somewhat Bikeable
- Most errands require a car.
34
/100

École élémentaire Roméo Dallaire
Elementary: Public
2.50 km
St John Vianney Separate School
Elementary: Catholic
2.54 km
Allandale Heights Public School
Elementary: Public
2.34 km
Trillium Woods Elementary Public School
Elementary: Public
0.40 km
Ferndale Woods Elementary School
Elementary: Public
2.27 km
Holly Meadows Elementary School
Elementary: Public
1.67 km
École secondaire Roméo Dallaire
Secondary: Public
2.63 km
ÉSC Nouvelle-Alliance
Secondary: Catholic
5.96 km
Simcoe Alternative Secondary School
Secondary: Public
4.29 km
St Joan of Arc High School
Secondary: Catholic
3.13 km
Bear Creek Secondary School
Secondary: Public
3.40 km
Innisdale Secondary School
Secondary: Public
2.01 km
-
Snowshoe Park
Ontario 1.41km -
Mapleview Park
1.55km -
Dog Off-Leash Recreation Area
1.6km
-
CIBC Foreign Currency ATM
70 Barrie View Dr, Barrie ON L4N 8V4 0.97km -
TD Canada Trust Branch and ATM
60 Mapleview Dr W, Barrie ON L4N 9H6 1.14km -
BMO Bank of Montreal
44 Mapleview Dr W, Barrie ON L4N 6L4 1.16km



