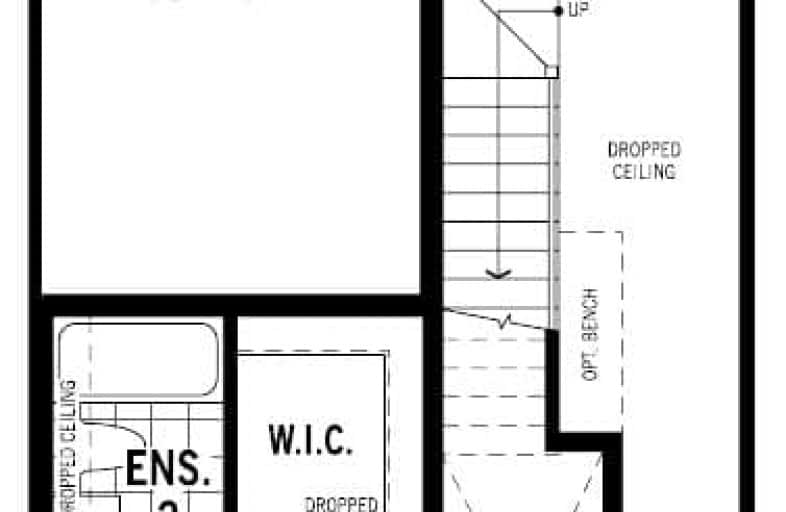Car-Dependent
- Almost all errands require a car.
Some Transit
- Most errands require a car.
Somewhat Bikeable
- Most errands require a car.

École élémentaire La Source
Elementary: PublicSt. John Paul II Separate School
Elementary: CatholicHyde Park Public School
Elementary: PublicMapleview Heights Elementary School
Elementary: PublicHewitt's Creek Public School
Elementary: PublicSaint Gabriel the Archangel Catholic School
Elementary: CatholicSimcoe Alternative Secondary School
Secondary: PublicBarrie North Collegiate Institute
Secondary: PublicSt Peter's Secondary School
Secondary: CatholicNantyr Shores Secondary School
Secondary: PublicEastview Secondary School
Secondary: PublicInnisdale Secondary School
Secondary: Public-
Kuzmich Park
Grand Forest Dr (Golden Meadow Rd.), Barrie ON 1.42km -
Hurst Park
Barrie ON 1.62km -
The Queensway Park
Barrie ON 1.76km
-
Scotiabank
688 Mapleview Dr E, Barrie ON L4N 0H6 0.2km -
Scotiabank
601 Yonge St, Barrie ON L4N 4E5 2km -
BMO Bank of Montreal
494 Big Bay Point Rd, Barrie ON L4N 3Z5 2.03km





