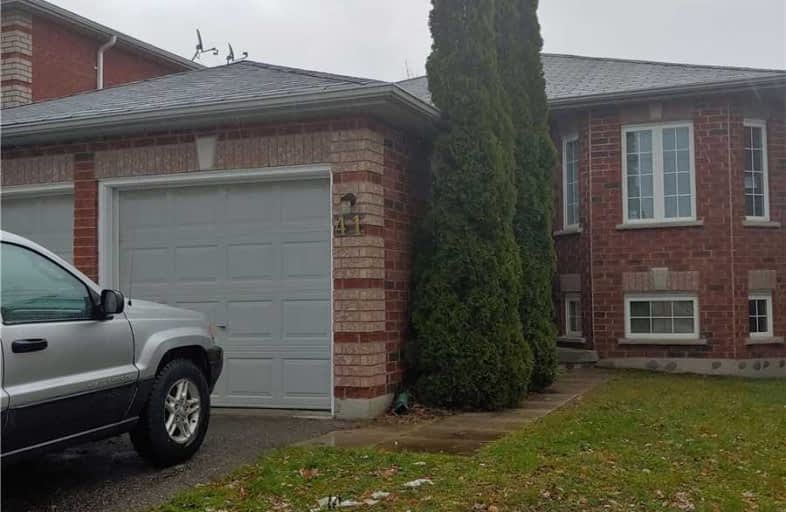Sold on Nov 29, 2019
Note: Property is not currently for sale or for rent.

-
Type: Detached
-
Style: Bungalow-Raised
-
Size: 1100 sqft
-
Lot Size: 39.37 x 109.91 Feet
-
Age: 16-30 years
-
Taxes: $3,506 per year
-
Days on Site: 1 Days
-
Added: Dec 12, 2019 (1 day on market)
-
Updated:
-
Last Checked: 2 weeks ago
-
MLS®#: S4643983
-
Listed By: Royal lepage real estate services ltd., brokerage
Wonderful 2 Bedroom Raised Bungalow In A Wonderful Quiet Neighbourhood. This Home Has A Good Sized Living And Dining Room With An Eat In Kitchen And The Possibility To Make A Deck Off The Kitchen To Walk Out To The Lovely Fenced Back Yard. 2 Good Sized Bedrooms And Large 4 Piece Bath. The Basement Is Unfinished With Many Above Great Windows And A Laundry. It Is All Ready To Realize Into A Great Family Room With A 3rd Bedroom - Such Great Space.
Extras
There Is A 2 Car Garage And Private Drive With 2 Car Parking. This Home Is Ready For The Next Owner To Put Their Own Personal Touch And Ready To Move In And Start To Enjoy Life In This Great Neighbourhood.
Property Details
Facts for 41 Butternut Drive, Barrie
Status
Days on Market: 1
Last Status: Sold
Sold Date: Nov 29, 2019
Closed Date: Dec 18, 2019
Expiry Date: Mar 28, 2020
Sold Price: $443,500
Unavailable Date: Nov 29, 2019
Input Date: Nov 28, 2019
Prior LSC: Listing with no contract changes
Property
Status: Sale
Property Type: Detached
Style: Bungalow-Raised
Size (sq ft): 1100
Age: 16-30
Area: Barrie
Community: Holly
Availability Date: Immediate
Inside
Bedrooms: 2
Bathrooms: 1
Kitchens: 1
Rooms: 5
Den/Family Room: No
Air Conditioning: Central Air
Fireplace: No
Washrooms: 1
Building
Basement: Full
Basement 2: Unfinished
Heat Type: Forced Air
Heat Source: Gas
Exterior: Brick
Water Supply: Municipal
Special Designation: Unknown
Parking
Driveway: Private
Garage Spaces: 2
Garage Type: Attached
Covered Parking Spaces: 2
Total Parking Spaces: 4
Fees
Tax Year: 2018
Tax Legal Description: Plan M669 Lot 76
Taxes: $3,506
Land
Cross Street: Balsam Trail & Butte
Municipality District: Barrie
Fronting On: East
Pool: None
Sewer: Sewers
Lot Depth: 109.91 Feet
Lot Frontage: 39.37 Feet
Rooms
Room details for 41 Butternut Drive, Barrie
| Type | Dimensions | Description |
|---|---|---|
| Living Main | 4.02 x 3.05 | Laminate |
| Dining Main | 2.80 x 3.66 | Laminate |
| Kitchen Main | 3.35 x 4.21 | Vinyl Floor |
| Master Main | 3.35 x 4.69 | Laminate |
| Br Main | 3.05 x 3.66 | Laminate |
| Bathroom Main | - | Vinyl Floor |
| Laundry Lower | - | Concrete Floor, Unfinished, Above Grade Window |
| XXXXXXXX | XXX XX, XXXX |
XXXX XXX XXXX |
$XXX,XXX |
| XXX XX, XXXX |
XXXXXX XXX XXXX |
$XXX,XXX |
| XXXXXXXX XXXX | XXX XX, XXXX | $443,500 XXX XXXX |
| XXXXXXXX XXXXXX | XXX XX, XXXX | $443,500 XXX XXXX |

École élémentaire Roméo Dallaire
Elementary: PublicSt Nicholas School
Elementary: CatholicSt Bernadette Elementary School
Elementary: CatholicArdagh Bluffs Public School
Elementary: PublicW C Little Elementary School
Elementary: PublicHolly Meadows Elementary School
Elementary: PublicÉcole secondaire Roméo Dallaire
Secondary: PublicÉSC Nouvelle-Alliance
Secondary: CatholicSimcoe Alternative Secondary School
Secondary: PublicSt Joan of Arc High School
Secondary: CatholicBear Creek Secondary School
Secondary: PublicInnisdale Secondary School
Secondary: Public

