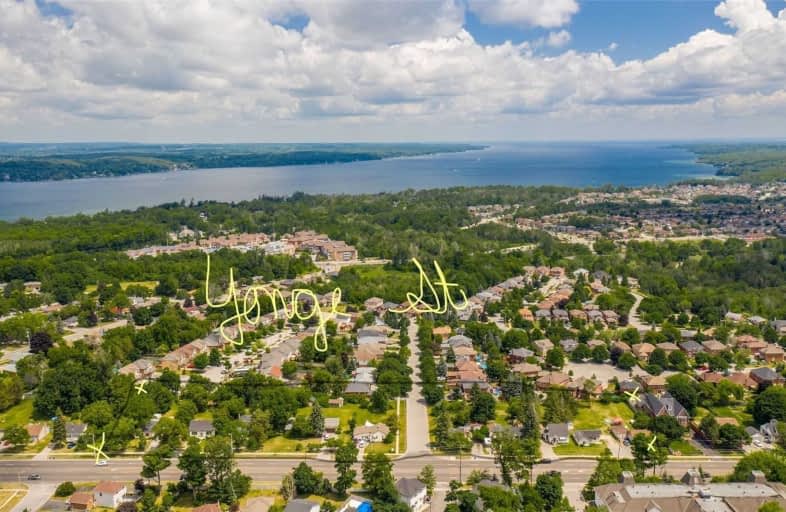Sold on Sep 04, 2021
Note: Property is not currently for sale or for rent.

-
Type: Detached
-
Style: Bungalow
-
Size: 1100 sqft
-
Lot Size: 660 x 200 Feet
-
Age: 31-50 years
-
Taxes: $30,847 per year
-
Days on Site: 196 Days
-
Added: Feb 19, 2021 (6 months on market)
-
Updated:
-
Last Checked: 3 months ago
-
MLS®#: S5121511
-
Listed By: Re/max hallmark chay realty, brokerage
By Allandale South Go Train Station/Waterfront Land Assembly Consists Of Municipal Addresses Of 427, 429, 431, 435, 437, 447, 449, 451, 453 And 455 Yonge Street, Barrie, On. With The Exception Of 435, All Lots Are 60 X 200Ft While 435 Yonge St Is 120 Ft X 200Ft (Double Lot). Future Development Or Investment. 427-437 Are Located Along Yonge Street, Intersected By Maclaren Avenue. Municipal Addresses 447-455 Starts With The Northeast Corner Of The Intersection
Extras
... Of Yonge St And Maclaren Ave, South Of Little Avenue In The Painswick North Planning Area. Yonge Street Is Identified As An Arterial Road While Maclaren Is Ide
Property Details
Facts for 427-455 Yonge Street, Barrie
Status
Days on Market: 196
Last Status: Sold
Sold Date: Sep 04, 2021
Closed Date: Dec 10, 2021
Expiry Date: Sep 01, 2021
Sold Price: $6,521,000
Unavailable Date: Sep 04, 2021
Input Date: Feb 19, 2021
Property
Status: Sale
Property Type: Detached
Style: Bungalow
Size (sq ft): 1100
Age: 31-50
Area: Barrie
Community: Painswick North
Availability Date: Tba
Inside
Bedrooms: 9
Bathrooms: 9
Kitchens: 9
Rooms: 10
Den/Family Room: No
Air Conditioning: Other
Fireplace: No
Washrooms: 9
Utilities
Electricity: Available
Gas: Available
Cable: Available
Telephone: Available
Building
Basement: Unfinished
Heat Type: Forced Air
Heat Source: Gas
Exterior: Other
Energy Certificate: N
Green Verification Status: N
Water Supply Type: Unknown
Water Supply: Municipal
Special Designation: Unknown
Retirement: N
Parking
Driveway: Available
Garage Spaces: 3
Garage Type: Attached
Covered Parking Spaces: 11
Total Parking Spaces: 14
Fees
Tax Year: 2020
Tax Legal Description: ;Lts 20, 21, 22, 23, 24, 25, 26, 27, 28, 29, 30 Pl
Taxes: $30,847
Land
Cross Street: Yonge And Maclaren
Municipality District: Barrie
Fronting On: North
Parcel Number: 587410062
Pool: None
Sewer: Sewers
Lot Depth: 200 Feet
Lot Frontage: 660 Feet
Acres: 2-4.99
Zoning: Residential
Waterfront: None
| XXXXXXXX | XXX XX, XXXX |
XXXX XXX XXXX |
$X,XXX,XXX |
| XXX XX, XXXX |
XXXXXX XXX XXXX |
$X,XXX,XXX | |
| XXXXXXXX | XXX XX, XXXX |
XXXXXXXX XXX XXXX |
|
| XXX XX, XXXX |
XXXXXX XXX XXXX |
$X | |
| XXXXXXXX | XXX XX, XXXX |
XXXXXXX XXX XXXX |
|
| XXX XX, XXXX |
XXXXXX XXX XXXX |
$X |
| XXXXXXXX XXXX | XXX XX, XXXX | $6,521,000 XXX XXXX |
| XXXXXXXX XXXXXX | XXX XX, XXXX | $9,350,000 XXX XXXX |
| XXXXXXXX XXXXXXXX | XXX XX, XXXX | XXX XXXX |
| XXXXXXXX XXXXXX | XXX XX, XXXX | $1 XXX XXXX |
| XXXXXXXX XXXXXXX | XXX XX, XXXX | XXX XXXX |
| XXXXXXXX XXXXXX | XXX XX, XXXX | $1 XXX XXXX |

Assikinack Public School
Elementary: PublicSt Michael the Archangel Catholic Elementary School
Elementary: CatholicWarnica Public School
Elementary: PublicAlgonquin Ridge Elementary School
Elementary: PublicWillow Landing Elementary School
Elementary: PublicMapleview Heights Elementary School
Elementary: PublicSimcoe Alternative Secondary School
Secondary: PublicSt Joseph's Separate School
Secondary: CatholicBarrie North Collegiate Institute
Secondary: PublicSt Peter's Secondary School
Secondary: CatholicEastview Secondary School
Secondary: PublicInnisdale Secondary School
Secondary: Public

