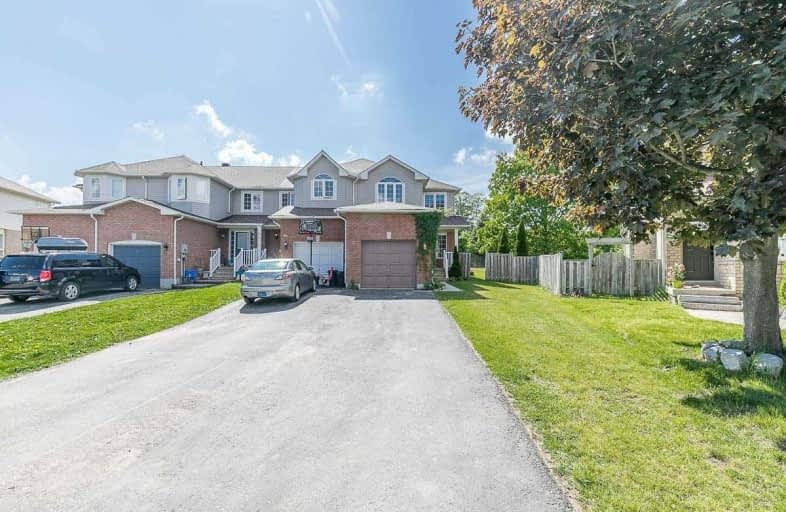
St John Vianney Separate School
Elementary: Catholic
2.29 km
Allandale Heights Public School
Elementary: Public
2.27 km
Trillium Woods Elementary Public School
Elementary: Public
0.62 km
St Catherine of Siena School
Elementary: Catholic
1.99 km
Ferndale Woods Elementary School
Elementary: Public
1.54 km
Holly Meadows Elementary School
Elementary: Public
1.32 km
École secondaire Roméo Dallaire
Secondary: Public
2.66 km
ÉSC Nouvelle-Alliance
Secondary: Catholic
5.41 km
Simcoe Alternative Secondary School
Secondary: Public
3.93 km
St Joan of Arc High School
Secondary: Catholic
2.46 km
Bear Creek Secondary School
Secondary: Public
3.08 km
Innisdale Secondary School
Secondary: Public
2.04 km







