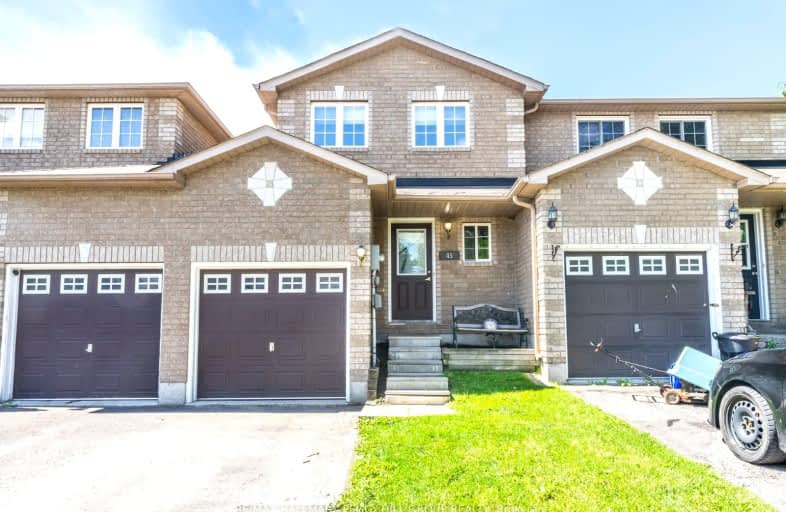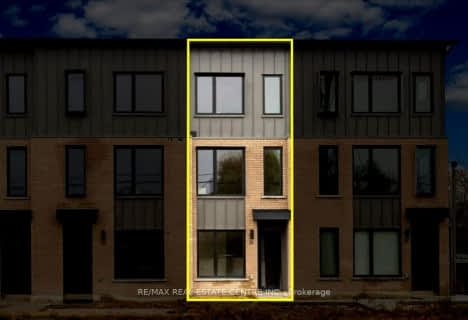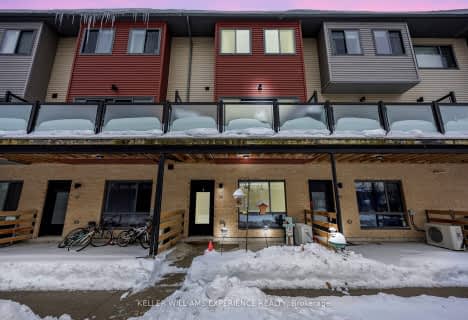
3D Walkthrough
Car-Dependent
- Almost all errands require a car.
14
/100
Some Transit
- Most errands require a car.
39
/100
Bikeable
- Some errands can be accomplished on bike.
53
/100

École élémentaire Roméo Dallaire
Elementary: Public
2.17 km
St Bernadette Elementary School
Elementary: Catholic
1.97 km
Trillium Woods Elementary Public School
Elementary: Public
0.47 km
St Catherine of Siena School
Elementary: Catholic
2.05 km
Ferndale Woods Elementary School
Elementary: Public
1.69 km
Holly Meadows Elementary School
Elementary: Public
1.02 km
École secondaire Roméo Dallaire
Secondary: Public
2.32 km
ÉSC Nouvelle-Alliance
Secondary: Catholic
5.69 km
Simcoe Alternative Secondary School
Secondary: Public
4.26 km
St Joan of Arc High School
Secondary: Catholic
2.37 km
Bear Creek Secondary School
Secondary: Public
2.78 km
Innisdale Secondary School
Secondary: Public
2.36 km













