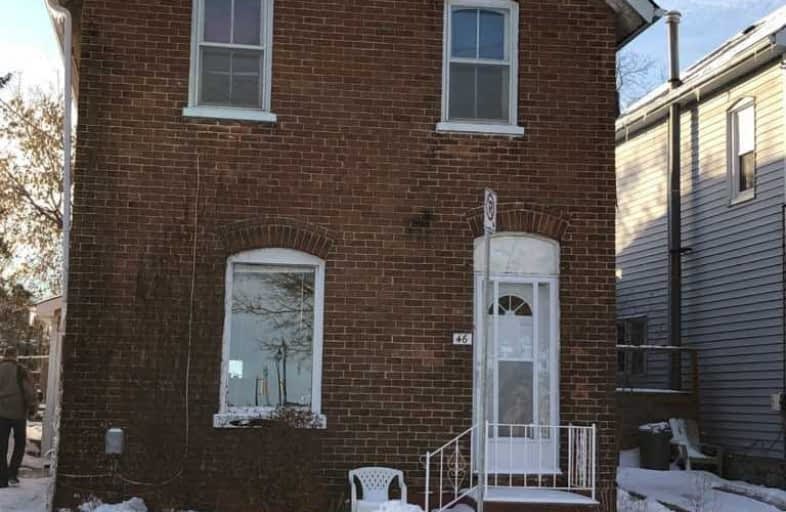
St John Vianney Separate School
Elementary: Catholic
1.57 km
Oakley Park Public School
Elementary: Public
2.06 km
Codrington Public School
Elementary: Public
2.29 km
Allandale Heights Public School
Elementary: Public
1.97 km
Portage View Public School
Elementary: Public
2.16 km
Hillcrest Public School
Elementary: Public
1.51 km
Barrie Campus
Secondary: Public
2.29 km
ÉSC Nouvelle-Alliance
Secondary: Catholic
2.48 km
Simcoe Alternative Secondary School
Secondary: Public
0.23 km
St Joseph's Separate School
Secondary: Catholic
3.61 km
Barrie North Collegiate Institute
Secondary: Public
2.16 km
Innisdale Secondary School
Secondary: Public
2.39 km



