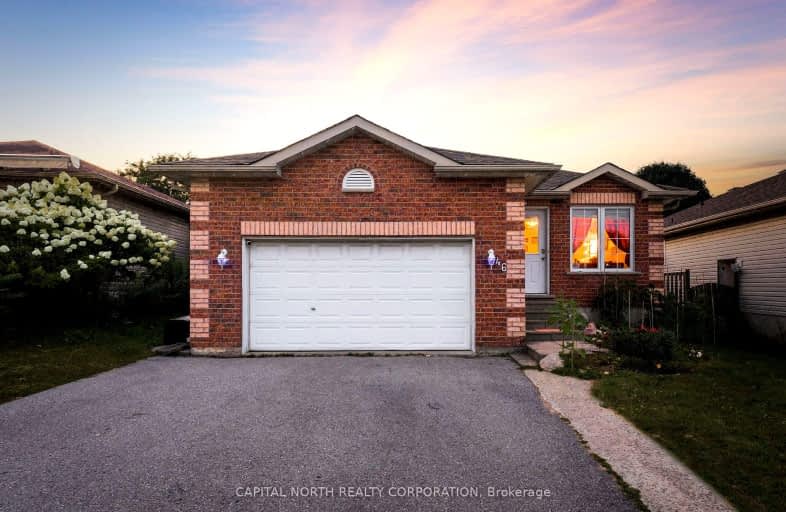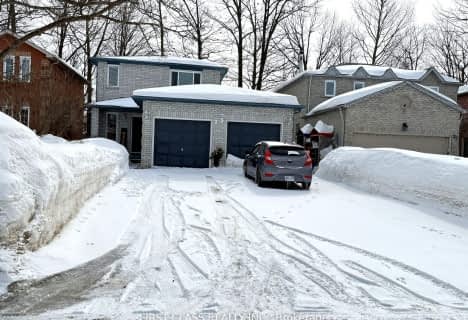Somewhat Walkable
- Some errands can be accomplished on foot.
61
/100
Some Transit
- Most errands require a car.
43
/100
Somewhat Bikeable
- Most errands require a car.
28
/100

ÉIC Nouvelle-Alliance
Elementary: Catholic
2.57 km
St Marguerite d'Youville Elementary School
Elementary: Catholic
0.97 km
Cundles Heights Public School
Elementary: Public
1.46 km
Sister Catherine Donnelly Catholic School
Elementary: Catholic
0.45 km
Terry Fox Elementary School
Elementary: Public
0.69 km
West Bayfield Elementary School
Elementary: Public
1.50 km
Barrie Campus
Secondary: Public
2.10 km
ÉSC Nouvelle-Alliance
Secondary: Catholic
2.58 km
Simcoe Alternative Secondary School
Secondary: Public
4.16 km
St Joseph's Separate School
Secondary: Catholic
2.15 km
Barrie North Collegiate Institute
Secondary: Public
2.61 km
Eastview Secondary School
Secondary: Public
4.14 km
-
Cartwright Park
Barrie ON 1.26km -
Redpath Park
ON 1.71km -
Ferris Park
Ontario 1.76km
-
TD Canada Trust ATM
534 Bayfield St, Barrie ON L4M 5A2 0.48km -
Scotiabank
544 Bayfield St, Barrie ON L4M 5A2 0.52km -
President's Choice Financial ATM
524 Bayfield St N, Barrie ON L4M 5A2 0.59km














