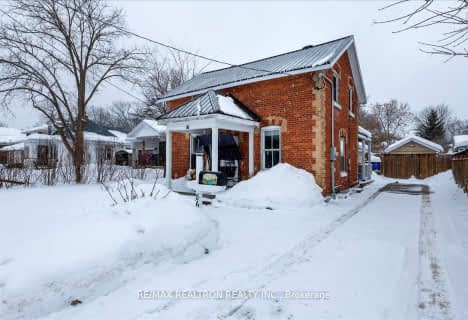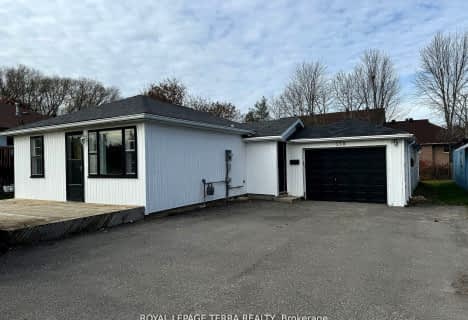
St John Vianney Separate School
Elementary: Catholic
0.49 km
Assikinack Public School
Elementary: Public
1.62 km
Allandale Heights Public School
Elementary: Public
0.65 km
Trillium Woods Elementary Public School
Elementary: Public
2.27 km
St Catherine of Siena School
Elementary: Catholic
2.53 km
Ferndale Woods Elementary School
Elementary: Public
1.91 km
Barrie Campus
Secondary: Public
4.28 km
ÉSC Nouvelle-Alliance
Secondary: Catholic
4.09 km
Simcoe Alternative Secondary School
Secondary: Public
2.24 km
Barrie North Collegiate Institute
Secondary: Public
4.20 km
St Joan of Arc High School
Secondary: Catholic
3.51 km
Innisdale Secondary School
Secondary: Public
0.79 km











