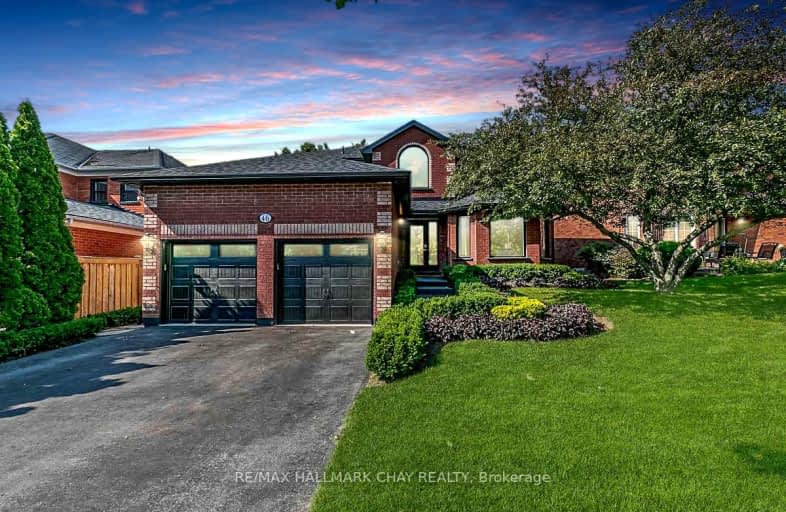Car-Dependent
- Almost all errands require a car.
Some Transit
- Most errands require a car.
Somewhat Bikeable
- Most errands require a car.

École élémentaire La Source
Elementary: PublicWarnica Public School
Elementary: PublicSt. John Paul II Separate School
Elementary: CatholicAlgonquin Ridge Elementary School
Elementary: PublicMapleview Heights Elementary School
Elementary: PublicHewitt's Creek Public School
Elementary: PublicSimcoe Alternative Secondary School
Secondary: PublicSt Joseph's Separate School
Secondary: CatholicBarrie North Collegiate Institute
Secondary: PublicSt Peter's Secondary School
Secondary: CatholicEastview Secondary School
Secondary: PublicInnisdale Secondary School
Secondary: Public-
St Louis Bar and Grill
350 Big Bay Point Road, Unit 11, Barrie, ON L4N 8A8 1.92km -
Barnstormer Brewing & Distilling
384 Yonge Street, Suite 3, Barrie, ON L4N 4C8 2.05km -
Urban Dish Grill & Wine Bar
367 Yonge Street, Barrie, ON L4N 4C9 2.17km
-
Starbucks
389 Yonge Street, Barrie, ON L4N 4C9 2.01km -
McDonald's
347 Yonge Street, Barrie, ON L4N 4C9 2.3km -
Mmm Donuts Café & Bakery
240 Bayview Drive, Unit 11, Barrie, ON L4N 4Y8 3.56km
-
LA Fitness
149 Live Eight Way, Barrie, ON L4N 6P1 4.14km -
GoodLife Fitness
42 Commerce Park Dr, Barrie, ON L4N 8W8 5.42km -
LA Fitness
527 Cundles Road East, Building D, Barrie, ON L4M 0G9 6.49km
-
Zehrs
620 Yonge Street, Barrie, ON L4N 4E6 0.94km -
Drugstore Pharmacy
11 Bryne Drive, Barrie, ON L4N 8V8 4.51km -
Express Aid Pharmacy IDA
477 Grove Street, Unit 15, Barrie, ON L4M 6M3 4.92km
-
A&W
649 Yonge Street, Barrie, ON L4N 4E7 0.83km -
Pizza Depot
649 Yonge Street, Unit 3, Barrie, ON L4N 4E7 0.89km -
Oporto BBQ
649 Yonge Street, Unit 3, Barrie, ON L4N 4E7 0.85km
-
Bayfield Mall
320 Bayfield Street, Barrie, ON L4M 3C1 6.61km -
Kozlov Centre
400 Bayfield Road, Barrie, ON L4M 5A1 7.04km -
Georgian Mall
509 Bayfield Street, Barrie, ON L4M 4Z8 7.93km
-
Zehrs
620 Yonge Street, Barrie, ON L4N 4E6 0.94km -
Happy Mango
237 Mapleview Drive E, Barrie, ON L4N 0W5 3.24km -
Fazal Shawarma
110 Little Avenue, Unit 4, Barrie, ON L4N 4K8 3.48km
-
Dial a Bottle
Barrie, ON L4N 9A9 4.53km -
LCBO
534 Bayfield Street, Barrie, ON L4M 5A2 8.25km -
Coulsons General Store & Farm Supply
RR 2, Oro Station, ON L0L 2E0 16.07km
-
Georgian Home Comfort
373 Huronia Road, Barrie, ON L4N 8Z1 2.31km -
ONroute
400 North 201 Fairview Road, Barrie, ON L4N 9B1 4.05km -
Canadian Tire Gas+
201 Fairview Road, Barrie, ON L4N 9B1 4.08km
-
Imperial Cinemas
55 Dunlop Street W, Barrie, ON L4N 1A3 5.08km -
Galaxy Cinemas
72 Commerce Park Drive, Barrie, ON L4N 8W8 5.54km -
Cineplex - North Barrie
507 Cundles Road E, Barrie, ON L4M 0G9 6.46km
-
Barrie Public Library - Painswick Branch
48 Dean Avenue, Barrie, ON L4N 0C2 1.19km -
Innisfil Public Library
967 Innisfil Beach Road, Innisfil, ON L9S 1V3 9km -
Orillia Public Library
36 Mississaga Street W, Orillia, ON L3V 3A6 32.29km
-
Royal Victoria Hospital
201 Georgian Drive, Barrie, ON L4M 6M2 6.01km -
Painswick Laboratory
505 Yonge Street, Barrie, ON L4N 4E1 1.38km -
And Community Family Medicine Clinics
829 Big Bay Point Road, Unit D12, Barrie, ON L4N 0G5 1.85km
-
Kuzmich Park
Grand Forest Dr (Golden Meadow Rd.), Barrie ON 0.37km -
Golden Meadow Park
Barrie ON 0.35km -
Hurst Park
Barrie ON 0.4km
-
BMO Bank of Montreal
494 Big Bay Point Rd, Barrie ON L4N 3Z5 0.95km -
BMO Bank of Montreal
601 Yonge St, Barrie ON L4N 4E5 0.97km -
TD Canada Trust ATM
624 Yonge St, Barrie ON L4N 4E6 1km
- 4 bath
- 6 bed
- 2500 sqft
25 Gateway Drive, Barrie, Ontario • L9V 0V5 • Rural Barrie Southeast
- — bath
- — bed
- — sqft
38 Phoenix boulevard, Barrie, Ontario • L9J 0P7 • Rural Barrie Southeast
- — bath
- — bed
- — sqft
18 Phoenix boulevard, Barrie, Ontario • L9J 0P6 • Rural Barrie Southeast
- — bath
- — bed
- — sqft
24 Phoenix boulevard, Barrie, Ontario • L9J 0P6 • Rural Barrie Southeast
- 3 bath
- 4 bed
- 2000 sqft
53 Mcbride Trail, Barrie, Ontario • L9J 0P9 • Rural Barrie Southeast













