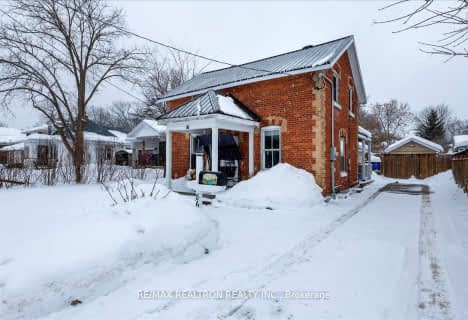
St Marys Separate School
Elementary: Catholic
1.42 km
ÉIC Nouvelle-Alliance
Elementary: Catholic
1.50 km
Emma King Elementary School
Elementary: Public
0.42 km
Andrew Hunter Elementary School
Elementary: Public
0.70 km
The Good Shepherd Catholic School
Elementary: Catholic
0.47 km
Portage View Public School
Elementary: Public
1.55 km
Barrie Campus
Secondary: Public
2.86 km
ÉSC Nouvelle-Alliance
Secondary: Catholic
1.51 km
Simcoe Alternative Secondary School
Secondary: Public
3.42 km
St Joseph's Separate School
Secondary: Catholic
4.59 km
Barrie North Collegiate Institute
Secondary: Public
3.72 km
St Joan of Arc High School
Secondary: Catholic
4.83 km






