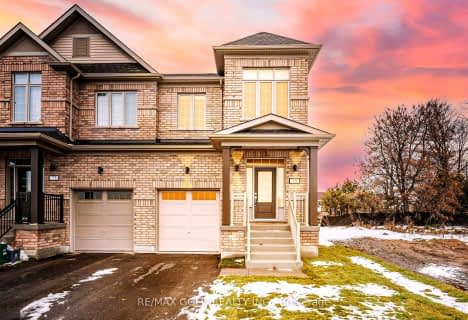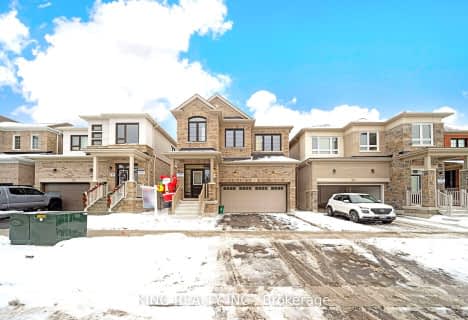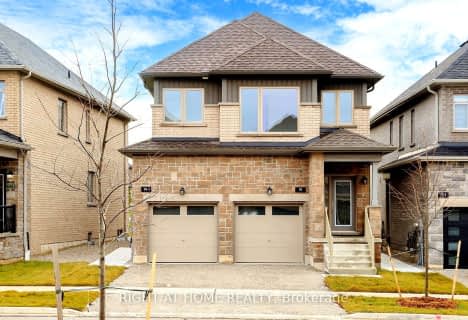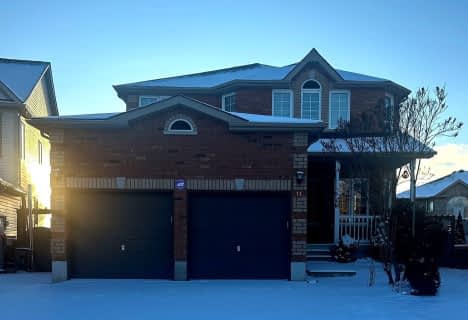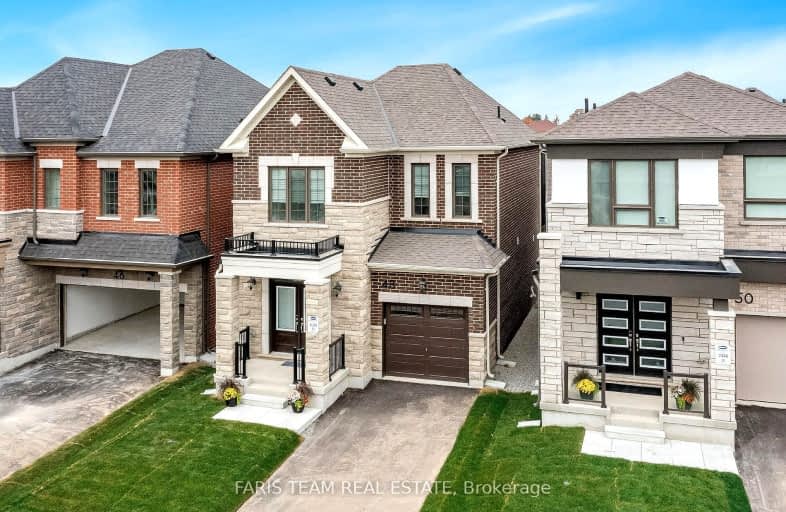
Car-Dependent
- Almost all errands require a car.
Some Transit
- Most errands require a car.
Somewhat Bikeable
- Almost all errands require a car.

École élémentaire La Source
Elementary: PublicWarnica Public School
Elementary: PublicSt. John Paul II Separate School
Elementary: CatholicSunnybrae Public School
Elementary: PublicMapleview Heights Elementary School
Elementary: PublicHewitt's Creek Public School
Elementary: PublicÉcole secondaire Roméo Dallaire
Secondary: PublicSimcoe Alternative Secondary School
Secondary: PublicBarrie North Collegiate Institute
Secondary: PublicSt Peter's Secondary School
Secondary: CatholicEastview Secondary School
Secondary: PublicInnisdale Secondary School
Secondary: Public-
The Park
Madelaine Dr, Barrie ON 1.41km -
Bayshore Park
Ontario 2.08km -
Cudia Park
2.19km
-
Scotiabank
688 Mapleview Dr E, Barrie ON L4N 0H6 1.25km -
Peoples Credit Union
8034 Yonge St, Innisfil ON L9S 1L6 1.53km -
Scotiabank
601 Yonge St, Barrie ON L4N 4E5 2.18km
- 4 bath
- 4 bed
- 2500 sqft
47 McBride Trail, Barrie, Ontario • L9J 0B7 • Rural Barrie Southeast
- 4 bath
- 4 bed
- 2500 sqft
146 Notthingham Road, Barrie, Ontario • L9J 0W5 • Rural Barrie Southeast
- 5 bath
- 4 bed
- 3000 sqft
19 Barnyard Trail, Barrie, Ontario • L9J 0C2 • Rural Barrie Southeast








