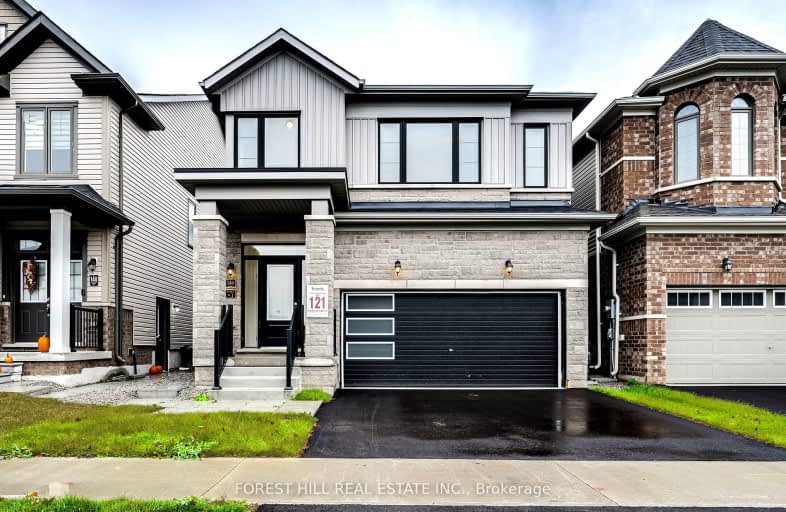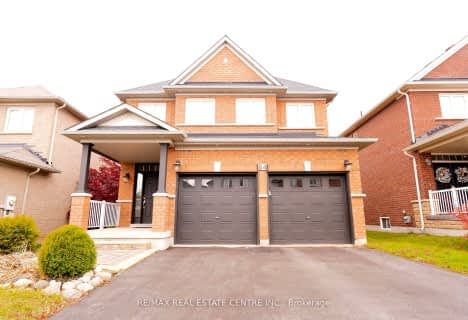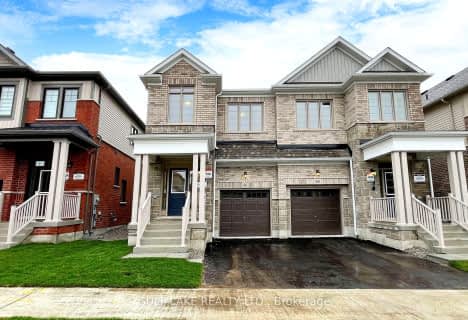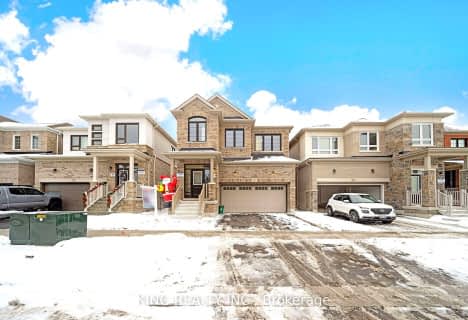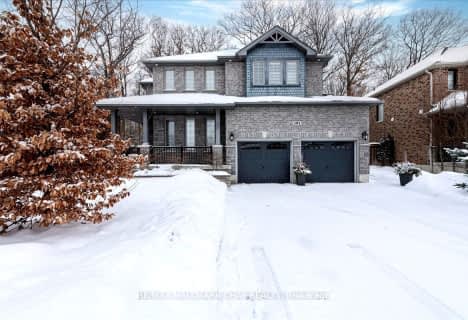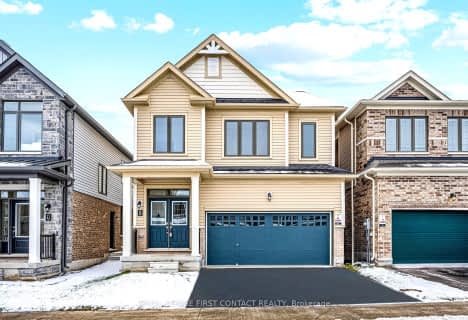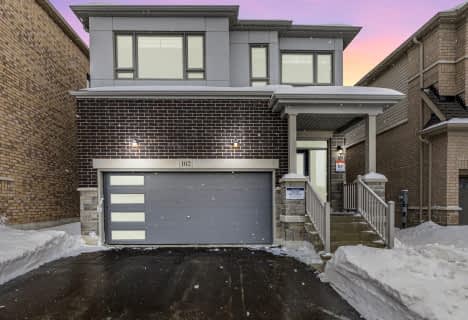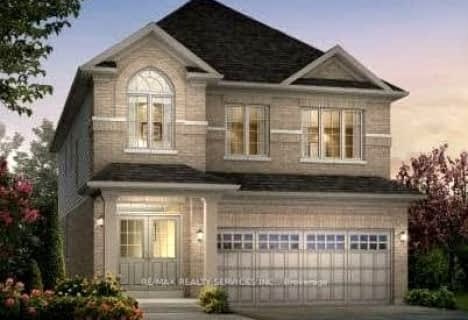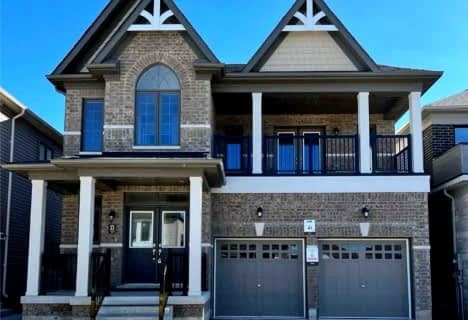Car-Dependent
- Almost all errands require a car.
Minimal Transit
- Almost all errands require a car.
Somewhat Bikeable
- Most errands require a car.

École élémentaire La Source
Elementary: PublicSt. John Paul II Separate School
Elementary: CatholicSunnybrae Public School
Elementary: PublicHyde Park Public School
Elementary: PublicHewitt's Creek Public School
Elementary: PublicSaint Gabriel the Archangel Catholic School
Elementary: CatholicSimcoe Alternative Secondary School
Secondary: PublicBarrie North Collegiate Institute
Secondary: PublicSt Peter's Secondary School
Secondary: CatholicNantyr Shores Secondary School
Secondary: PublicEastview Secondary School
Secondary: PublicInnisdale Secondary School
Secondary: Public-
Bayshore Park
Ontario 2.34km -
Cudia Park
2.46km -
Valleyview Park
Barrie ON 2.94km
-
Scotiabank
688 Mapleview Dr E, Barrie ON L4N 0H6 2.38km -
Peoples Credit Union
8034 Yonge St, Innisfil ON L9S 1L6 3.65km -
Scotiabank
601 Yonge St, Barrie ON L4N 4E5 3.81km
- 3 bath
- 4 bed
- 2000 sqft
25 Durham Avenue, Barrie, Ontario • L9J 0W7 • Rural Barrie Southeast
- 4 bath
- 4 bed
- 2500 sqft
47 Alnwick Street, Barrie, Ontario • L9J 0L3 • Rural Barrie Southeast
- 4 bath
- 4 bed
- 2000 sqft
20 Bannister Road, Barrie, Ontario • L9J 0L5 • Rural Barrie Southeast
- 4 bath
- 5 bed
- 2500 sqft
33 Bannister Road, Barrie, Ontario • L9J 0L5 • Rural Barrie Southeast
