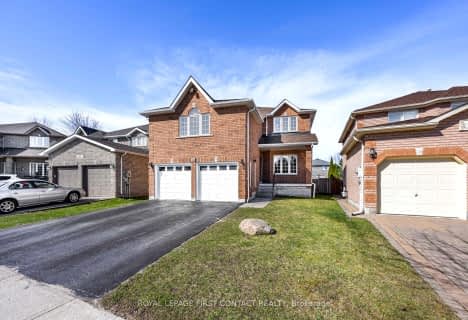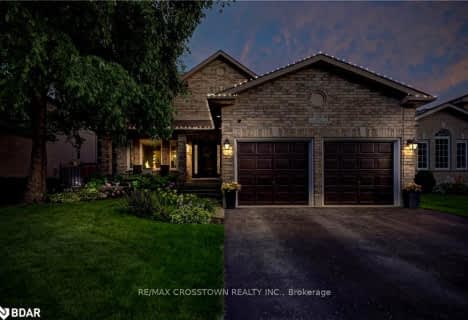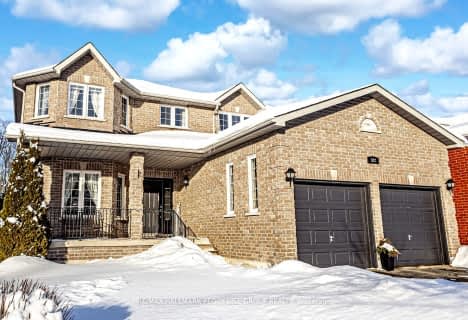
St Bernadette Elementary School
Elementary: Catholic
2.19 km
St Catherine of Siena School
Elementary: Catholic
1.58 km
Ardagh Bluffs Public School
Elementary: Public
1.21 km
Ferndale Woods Elementary School
Elementary: Public
2.14 km
W C Little Elementary School
Elementary: Public
2.27 km
Holly Meadows Elementary School
Elementary: Public
2.11 km
École secondaire Roméo Dallaire
Secondary: Public
3.06 km
ÉSC Nouvelle-Alliance
Secondary: Catholic
5.62 km
Simcoe Alternative Secondary School
Secondary: Public
5.28 km
St Joan of Arc High School
Secondary: Catholic
0.50 km
Bear Creek Secondary School
Secondary: Public
1.87 km
Innisdale Secondary School
Secondary: Public
4.63 km












