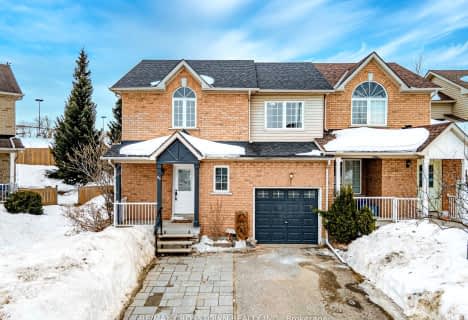
ÉIC Nouvelle-Alliance
Elementary: Catholic
1.07 km
Cundles Heights Public School
Elementary: Public
0.85 km
Portage View Public School
Elementary: Public
1.40 km
Terry Fox Elementary School
Elementary: Public
1.44 km
West Bayfield Elementary School
Elementary: Public
1.16 km
Hillcrest Public School
Elementary: Public
1.21 km
Barrie Campus
Secondary: Public
0.61 km
ÉSC Nouvelle-Alliance
Secondary: Catholic
1.07 km
Simcoe Alternative Secondary School
Secondary: Public
2.48 km
St Joseph's Separate School
Secondary: Catholic
2.16 km
Barrie North Collegiate Institute
Secondary: Public
1.48 km
Eastview Secondary School
Secondary: Public
3.68 km




