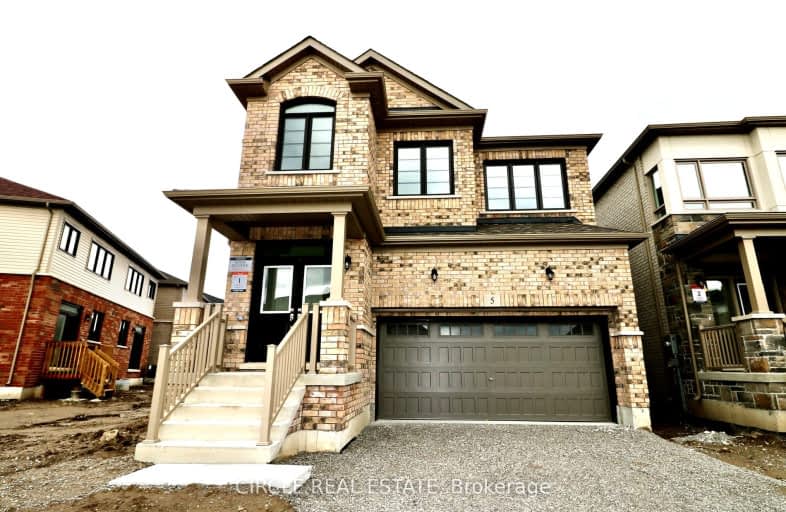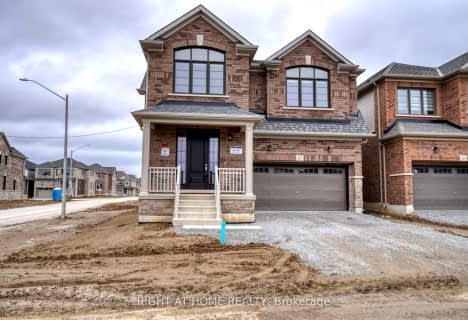Car-Dependent
- Almost all errands require a car.
10
/100
Some Transit
- Most errands require a car.
36
/100
Somewhat Bikeable
- Almost all errands require a car.
22
/100

St Michael the Archangel Catholic Elementary School
Elementary: Catholic
2.00 km
École élémentaire La Source
Elementary: Public
1.13 km
Warnica Public School
Elementary: Public
2.01 km
St. John Paul II Separate School
Elementary: Catholic
1.62 km
Willow Landing Elementary School
Elementary: Public
2.16 km
Mapleview Heights Elementary School
Elementary: Public
1.00 km
École secondaire Roméo Dallaire
Secondary: Public
6.20 km
Simcoe Alternative Secondary School
Secondary: Public
6.22 km
Barrie North Collegiate Institute
Secondary: Public
7.56 km
St Peter's Secondary School
Secondary: Catholic
1.46 km
Eastview Secondary School
Secondary: Public
7.28 km
Innisdale Secondary School
Secondary: Public
3.99 km
-
The Park
Madelaine Dr, Barrie ON 1.02km -
Chalmers Park
Ontario 1.57km -
Painswick Park
1 Ashford Dr, Barrie ON 1.79km
-
RBC Royal Bank
649 Yonge St (Yonge and Big Bay Point Rd), Barrie ON L4N 4E7 1.61km -
President's Choice Financial Pavilion and ATM
620 Yonge St, Barrie ON L4N 4E6 1.61km -
TD Bank Financial Group
624 Yonge St (Yonge Street), Barrie ON L4N 4E6 1.72km




