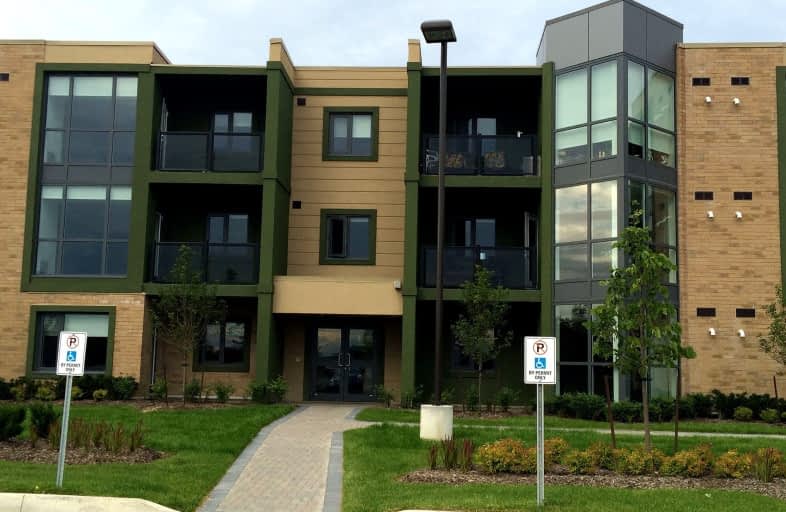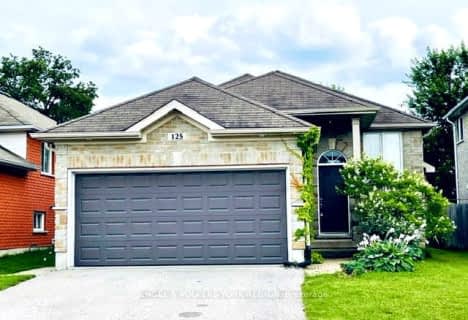Car-Dependent
- Almost all errands require a car.
6
/100
Some Transit
- Most errands require a car.
32
/100
Somewhat Bikeable
- Most errands require a car.
31
/100

École élémentaire La Source
Elementary: Public
2.06 km
St. John Paul II Separate School
Elementary: Catholic
1.53 km
Hyde Park Public School
Elementary: Public
1.38 km
Algonquin Ridge Elementary School
Elementary: Public
1.73 km
Hewitt's Creek Public School
Elementary: Public
0.47 km
Saint Gabriel the Archangel Catholic School
Elementary: Catholic
1.08 km
Simcoe Alternative Secondary School
Secondary: Public
6.01 km
St Joseph's Separate School
Secondary: Catholic
7.31 km
Barrie North Collegiate Institute
Secondary: Public
6.63 km
St Peter's Secondary School
Secondary: Catholic
1.62 km
Eastview Secondary School
Secondary: Public
5.56 km
Innisdale Secondary School
Secondary: Public
4.80 km
-
The Queensway Park
Barrie ON 0.98km -
Painswick Park
1 Ashford Dr, Barrie ON 1.53km -
Golden Meadow Park
Barrie ON 1.57km
-
RBC Royal Bank
649 Yonge St (Yonge and Big Bay Point Rd), Barrie ON L4N 4E7 1.86km -
TD Bank Financial Group
624 Yonge St (Yonge Street), Barrie ON L4N 4E6 2.09km -
TD Canada Trust ATM
624 Yonge St, Barrie ON L4N 4E6 2.09km
$
$1,800
- 1 bath
- 2 bed
- 700 sqft
Lower-6 Valleybrook Road, Barrie, Ontario • L9S 2Z8 • Rural Barrie Southeast













