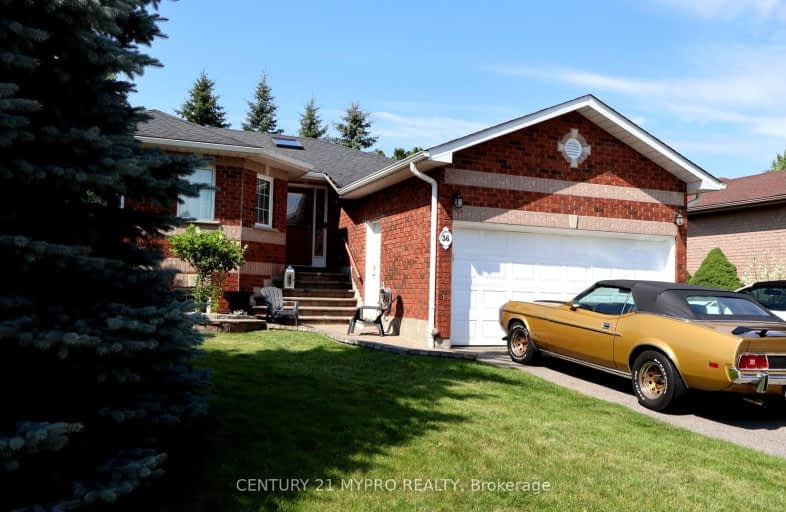Car-Dependent
- Most errands require a car.
39
/100
Some Transit
- Most errands require a car.
35
/100
Somewhat Bikeable
- Most errands require a car.
45
/100

St Michael the Archangel Catholic Elementary School
Elementary: Catholic
1.92 km
École élémentaire La Source
Elementary: Public
1.72 km
Warnica Public School
Elementary: Public
0.92 km
St. John Paul II Separate School
Elementary: Catholic
1.28 km
Algonquin Ridge Elementary School
Elementary: Public
0.17 km
Mapleview Heights Elementary School
Elementary: Public
1.97 km
Simcoe Alternative Secondary School
Secondary: Public
4.28 km
St Joseph's Separate School
Secondary: Catholic
5.97 km
Barrie North Collegiate Institute
Secondary: Public
5.10 km
St Peter's Secondary School
Secondary: Catholic
1.43 km
Eastview Secondary School
Secondary: Public
4.47 km
Innisdale Secondary School
Secondary: Public
3.18 km




