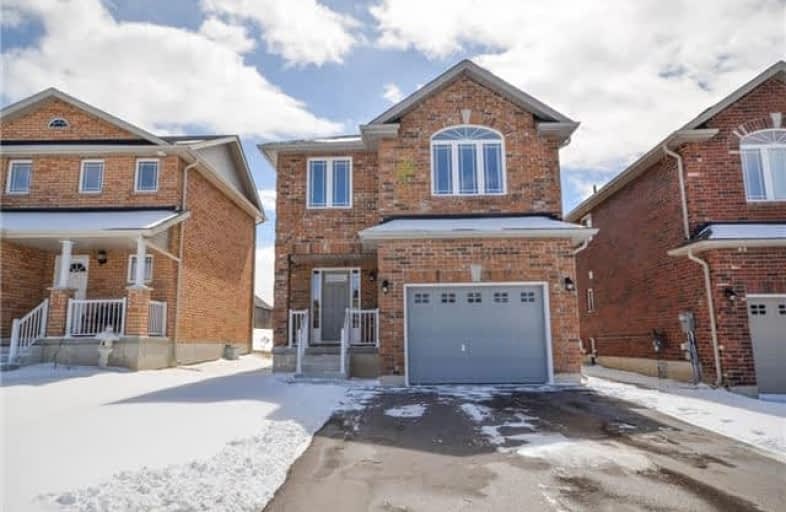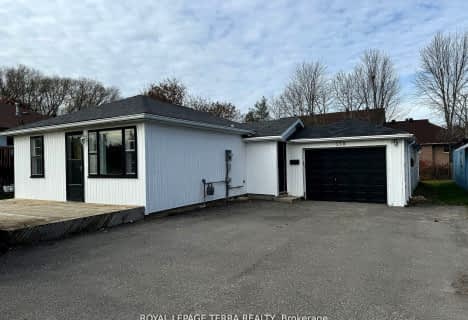Sold on May 04, 2018
Note: Property is not currently for sale or for rent.

-
Type: Detached
-
Style: 2-Storey
-
Size: 1500 sqft
-
Lot Size: 32.81 x 97.11 Feet
-
Age: 0-5 years
-
Taxes: $3,906 per year
-
Days on Site: 28 Days
-
Added: Sep 07, 2019 (4 weeks on market)
-
Updated:
-
Last Checked: 1 month ago
-
MLS®#: S4089489
-
Listed By: Improve action realty inc., brokerage
Openviewsyard Impressivedetached In Established Familyfriendly Neighbourhood. Moments To Parks/Commuterroutes/Schools/Amenities. Upgradedlivingspace Includes Oakhardwood On Main Floor, Stainlesssteelappliances, Kitchenbacksplash/Lighting/Cabinetsupgrade, Ceramic Floors, Extendeddeck Size, Fullyfinished Lowerlevel, Whirlpooltab In Basementbath, Centralvacuum Roughin To Garage, 40 Yrshingles & Builderwarranty Makes This Newhome Safe&Comforting For Longtermjoy
Extras
Fridge, Stove, Dishwasher, Washer, Dryer, Central Vac Only Rough In
Property Details
Facts for 5 Gwendolyn Street, Barrie
Status
Days on Market: 28
Last Status: Sold
Sold Date: May 04, 2018
Closed Date: Jul 16, 2018
Expiry Date: Jul 23, 2018
Sold Price: $535,000
Unavailable Date: May 04, 2018
Input Date: Apr 06, 2018
Property
Status: Sale
Property Type: Detached
Style: 2-Storey
Size (sq ft): 1500
Age: 0-5
Area: Barrie
Community: Painswick South
Availability Date: 31 May, 2018
Inside
Bedrooms: 3
Bedrooms Plus: 1
Bathrooms: 4
Kitchens: 1
Rooms: 6
Den/Family Room: Yes
Air Conditioning: Central Air
Fireplace: No
Laundry Level: Lower
Washrooms: 4
Utilities
Electricity: Yes
Gas: Yes
Cable: Yes
Telephone: Yes
Building
Basement: Finished
Heat Type: Forced Air
Heat Source: Gas
Exterior: Brick
Water Supply: Municipal
Special Designation: Unknown
Parking
Driveway: Available
Garage Spaces: 1
Garage Type: Attached
Covered Parking Spaces: 4
Total Parking Spaces: 5
Fees
Tax Year: 2018
Tax Legal Description: Plan 51M1030 Lot 45
Taxes: $3,906
Highlights
Feature: Park
Feature: Public Transit
Feature: Rec Centre
Feature: School Bus Route
Land
Cross Street: Gwendolyn/Stunden Ln
Municipality District: Barrie
Fronting On: North
Pool: None
Sewer: Sewers
Lot Depth: 97.11 Feet
Lot Frontage: 32.81 Feet
Additional Media
- Virtual Tour: http://www.myvisuallistings.com/vtnb/258853
Rooms
Room details for 5 Gwendolyn Street, Barrie
| Type | Dimensions | Description |
|---|---|---|
| Kitchen Main | 2.83 x 2.86 | Breakfast Area, W/O To Deck, Ceramic Back Splash |
| Dining Main | 2.86 x 2.86 | Hardwood Floor, Sliding Doors, W/O To Deck |
| Family Main | 5.73 x 3.44 | Hardwood Floor, O/Looks Backyard, Combined W/Dining |
| Master 2nd | 3.93 x 6.43 | Broadloom, His/Hers Closets, 4 Pc Ensuite |
| 2nd Br 2nd | 2.74 x 3.50 | Broadloom, O/Looks Backyard, 3 Pc Bath |
| 3rd Br 2nd | 3.84 x 2.86 | Broadloom, Closet, Window |
| Rec Lower | 3.41 x 5.53 | Broadloom, Closet, Window |
| 4th Br Lower | 2.68 x 2.89 | Broadloom, Window, Closet |
| XXXXXXXX | XXX XX, XXXX |
XXXX XXX XXXX |
$XXX,XXX |
| XXX XX, XXXX |
XXXXXX XXX XXXX |
$XXX,XXX |
| XXXXXXXX XXXX | XXX XX, XXXX | $535,000 XXX XXXX |
| XXXXXXXX XXXXXX | XXX XX, XXXX | $545,000 XXX XXXX |

St Michael the Archangel Catholic Elementary School
Elementary: CatholicÉcole élémentaire La Source
Elementary: PublicWarnica Public School
Elementary: PublicSt. John Paul II Separate School
Elementary: CatholicWillow Landing Elementary School
Elementary: PublicMapleview Heights Elementary School
Elementary: PublicÉcole secondaire Roméo Dallaire
Secondary: PublicSimcoe Alternative Secondary School
Secondary: PublicBarrie North Collegiate Institute
Secondary: PublicSt Peter's Secondary School
Secondary: CatholicEastview Secondary School
Secondary: PublicInnisdale Secondary School
Secondary: Public- 1 bath
- 3 bed
328 Little Avenue, Barrie, Ontario • L4N 2Z6 • Painswick North



