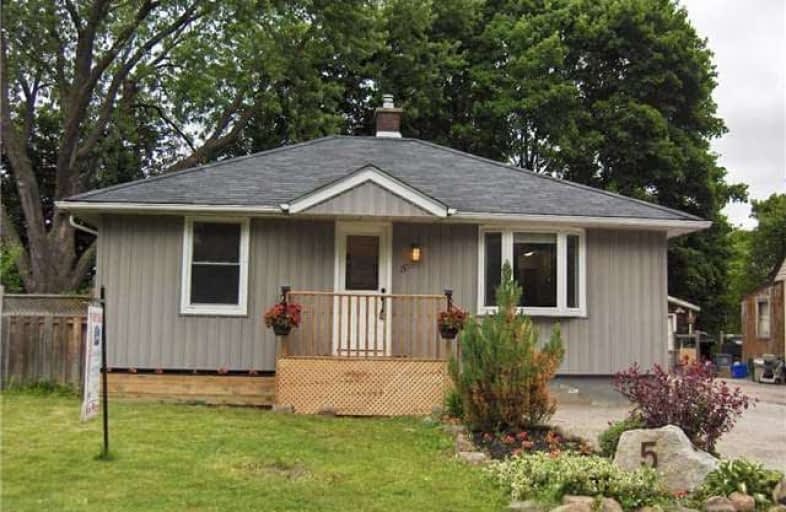Sold on Oct 17, 2018
Note: Property is not currently for sale or for rent.

-
Type: Detached
-
Style: Bungalow
-
Size: 700 sqft
-
Lot Size: 50 x 100 Feet
-
Age: 51-99 years
-
Taxes: $3,047 per year
-
Days on Site: 189 Days
-
Added: Sep 07, 2019 (6 months on market)
-
Updated:
-
Last Checked: 1 month ago
-
MLS®#: S4093929
-
Listed By: Right at home realty inc., brokerage
Why Buy A Condo? Lovely Move-In Ready Bungalow With Finished Basement And Detached Garage. Two Bedrooms On Main And One In Basement. Desirable East End Location, Walk To Schools. Professionally Renovated Over Last 8 Years: Newer Roof, Windows Updated Bathrooms, Heated Floor. Garage Is 24' X 12'. Outside Potlights, And Natural Gas Hookup For Barbecue. Fully Fenced Yard. Underground Irrigation System. Fabulous Home For Young Family Or Seniors Downsizing.
Extras
Property Backs Onto Schoolyard. Good Sized 50 X 100 Ft Lot On Quiet, Treed Street. Enjoy The Roomy Deck At The Back. Super Convenient Location. A Standard Municipal Utility Easement Has Been Assumed
Property Details
Facts for 5 Newton Street, Barrie
Status
Days on Market: 189
Last Status: Sold
Sold Date: Oct 17, 2018
Closed Date: Nov 30, 2018
Expiry Date: Oct 06, 2018
Sold Price: $410,000
Unavailable Date: Oct 17, 2018
Input Date: Apr 11, 2018
Property
Status: Sale
Property Type: Detached
Style: Bungalow
Size (sq ft): 700
Age: 51-99
Area: Barrie
Community: Wellington
Availability Date: 30 Days Tba
Inside
Bedrooms: 2
Bedrooms Plus: 1
Bathrooms: 2
Kitchens: 1
Rooms: 5
Den/Family Room: No
Air Conditioning: Central Air
Fireplace: No
Laundry Level: Lower
Washrooms: 2
Building
Basement: Finished
Heat Type: Forced Air
Heat Source: Gas
Exterior: Vinyl Siding
Water Supply: Municipal
Special Designation: Unknown
Parking
Driveway: Pvt Double
Garage Spaces: 2
Garage Type: Detached
Covered Parking Spaces: 3
Total Parking Spaces: 4
Fees
Tax Year: 2018
Tax Legal Description: Plan 1045 Lot 39
Taxes: $3,047
Highlights
Feature: Fenced Yard
Feature: Place Of Worship
Feature: Public Transit
Feature: School
Land
Cross Street: Gunn To Newton
Municipality District: Barrie
Fronting On: East
Parcel Number: 588130052
Pool: None
Sewer: Sewers
Lot Depth: 100 Feet
Lot Frontage: 50 Feet
Lot Irregularities: Standard Utility Ease
Acres: < .50
Zoning: R2
Additional Media
- Virtual Tour: http://tours.panapix.com/idx/523415
Rooms
Room details for 5 Newton Street, Barrie
| Type | Dimensions | Description |
|---|---|---|
| Living Main | 2.70 x 4.30 | Wood Floor, Bay Window, Moulded Ceiling |
| Kitchen Main | 2.90 x 3.60 | Ceramic Floor, Updated |
| Mudroom Main | 1.55 x 2.60 | W/O To Sundeck |
| Master Main | 3.40 x 3.55 | Wood Floor |
| 2nd Br Main | 3.20 x 3.40 | Wood Floor |
| Rec Bsmt | 3.25 x 5.70 | Laminate, 4 Pc Bath |
| 3rd Br Bsmt | 2.70 x 3.20 | Laminate |
| Tandem Bsmt | 1.55 x 3.66 |
| XXXXXXXX | XXX XX, XXXX |
XXXX XXX XXXX |
$XXX,XXX |
| XXX XX, XXXX |
XXXXXX XXX XXXX |
$XXX,XXX |
| XXXXXXXX XXXX | XXX XX, XXXX | $410,000 XXX XXXX |
| XXXXXXXX XXXXXX | XXX XX, XXXX | $424,900 XXX XXXX |

Monsignor Clair Separate School
Elementary: CatholicOakley Park Public School
Elementary: PublicCodrington Public School
Elementary: PublicCundles Heights Public School
Elementary: PublicMaple Grove Public School
Elementary: PublicHillcrest Public School
Elementary: PublicBarrie Campus
Secondary: PublicÉSC Nouvelle-Alliance
Secondary: CatholicSimcoe Alternative Secondary School
Secondary: PublicSt Joseph's Separate School
Secondary: CatholicBarrie North Collegiate Institute
Secondary: PublicEastview Secondary School
Secondary: Public

