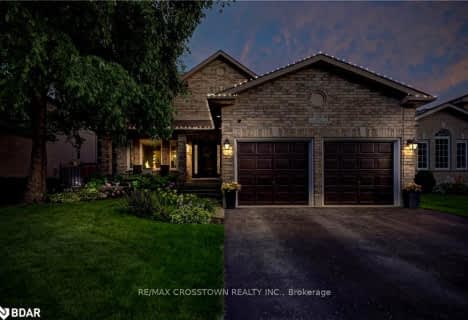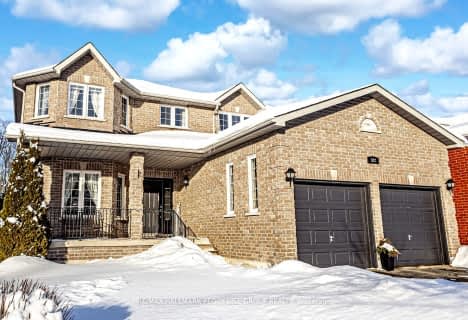Car-Dependent
- Almost all errands require a car.
Some Transit
- Most errands require a car.
Somewhat Bikeable
- Most errands require a car.

École élémentaire Roméo Dallaire
Elementary: PublicSt Nicholas School
Elementary: CatholicSt Bernadette Elementary School
Elementary: CatholicTrillium Woods Elementary Public School
Elementary: PublicW C Little Elementary School
Elementary: PublicHolly Meadows Elementary School
Elementary: PublicÉcole secondaire Roméo Dallaire
Secondary: PublicÉSC Nouvelle-Alliance
Secondary: CatholicSimcoe Alternative Secondary School
Secondary: PublicSt Joan of Arc High School
Secondary: CatholicBear Creek Secondary School
Secondary: PublicInnisdale Secondary School
Secondary: Public-
Grayson's Pub and Grub
2 Marsellus Drive, Barrie, ON L4N 0Y4 2.31km -
St. Louis Bar and Grill
494 Veterans Drive, Unit 1, Barrie, ON L4N 9J5 2.78km -
Jack's Astor's
70 Mapleview Dr W, Barrie, ON L4M 4S7 3.15km
-
Licious Italian Bakery Cafe
490 Mapleview Drive W, Barrie, ON L4N 6C3 0.94km -
Tim Hortons
109 Mapleview Drive W, Barrie, ON L4N 9H7 2.79km -
Starbucks
103 Mapleview Drive W, Barrie, ON L4N 9H7 2.84km
-
GoodLife Fitness
42 Commerce Park Dr, Barrie, ON L4N 8W8 3.29km -
LA Fitness
149 Live Eight Way, Barrie, ON L4N 6P1 4.23km -
Barrie Karate
555 Essa Road, Unit 15, Barrie, ON L4N 6A9 2.44km
-
Drugstore Pharmacy
11 Bryne Drive, Barrie, ON L4N 8V8 5km -
Zehrs
11 Bryne Drive, Barrie, ON L4N 8V8 4.99km -
Zehrs
620 Yonge Street, Barrie, ON L4N 4E6 7.46km
-
Reginos Pizza
555 Mapleview Drive W, Suite 3, Barrie, ON L4N 8G5 0.84km -
Polski Deli
555 Mapleview Drive W, Barrie, ON L4N 8G5 0.86km -
Hollywood Pizza
555 Mapleview Drive W, Barrie, ON L4N 8G5 0.86km
-
Canadian Tire
75 Mapleview Drive W, Barrie, ON L4N 9H7 2.96km -
Factory Direct
400 Bayfield Street, Barrie, ON L4M 5A1 3.11km -
Walmart
35 Mapleview Drive W, Barrie, ON L4N 9H5 3.28km
-
Food Basics
555 Essa Road, Barrie, ON L4N 9E6 2.51km -
Farm Boy
436 Bryne Drive, Barrie, ON L4N 9R1 3.22km -
Sobeys
37 Mapleview Drive W, Barrie, ON L4N 9H5 3.33km
-
Dial a Bottle
Barrie, ON L4N 9A9 3.88km -
LCBO
534 Bayfield Street, Barrie, ON L4M 5A2 10.7km -
Coulsons General Store & Farm Supply
RR 2, Oro Station, ON L0L 2E0 24.27km
-
Lexus of Barrie
281 Mapleview Drive W, Barrie, ON L4N 9E8 1.63km -
Canadian Tire
95 Mapleview Drive W, Suite 65, Barrie, ON L4N 9H6 2.87km -
Canadian Tire Gas+
77 Mapleview Drive W, Barrie, ON L4N 9H7 2.94km
-
Galaxy Cinemas
72 Commerce Park Drive, Barrie, ON L4N 8W8 3.2km -
Imperial Cinemas
55 Dunlop Street W, Barrie, ON L4N 1A3 8.19km -
Cineplex - North Barrie
507 Cundles Road E, Barrie, ON L4M 0G9 11.12km
-
Barrie Public Library - Painswick Branch
48 Dean Avenue, Barrie, ON L4N 0C2 7.25km -
Innisfil Public Library
967 Innisfil Beach Road, Innisfil, ON L9S 1V3 14km -
Newmarket Public Library
438 Park Aveniue, Newmarket, ON L3Y 1W1 36.27km
-
Royal Victoria Hospital
201 Georgian Drive, Barrie, ON L4M 6M2 11.79km -
Southlake Regional Health Centre
596 Davis Drive, Newmarket, ON L3Y 2P9 35.98km -
VCA Canada 404 Veterinary Emergency and Referral Hospital
510 Harry Walker Parkway S, Newmarket, ON L3Y 0B3 38.34km
-
Lougheed Park
Barrie ON 0.47km -
Marsellus Park
2 Marsellus Dr, Barrie ON L4N 0Y4 2.27km -
Kaleidoscoppe Indoor Playground
11 King St (Veterans Drive), Barrie ON L4N 6B5 2.18km
-
RBC Royal Bank
99 Mapleview Dr W (btw Veterans Dr & Bryne Dr), Barrie ON L4N 9H7 2.87km -
BMO Bank of Montreal
44 Mapleview Dr W, Barrie ON L4N 6L4 3.28km -
Scotiabank
72 Commerce Park Dr, Barrie ON L4N 8W8 3.27km
- 4 bath
- 4 bed
- 2500 sqft
13 Mabern Street, Barrie, Ontario • L9J 0J1 • Rural Barrie Southwest
- 5 bath
- 4 bed
- 2500 sqft
159 Franklin Trail, Barrie, Ontario • L9J 0J1 • Rural Barrie Southwest
- 4 bath
- 4 bed
- 2500 sqft
77 Alaskan Heights, Barrie, Ontario • L9J 0H9 • Rural Barrie Southwest
- 4 bath
- 4 bed
- 2000 sqft
172 FRANKLIN Trail, Barrie, Ontario • L9J 0J2 • Rural Barrie Southwest











