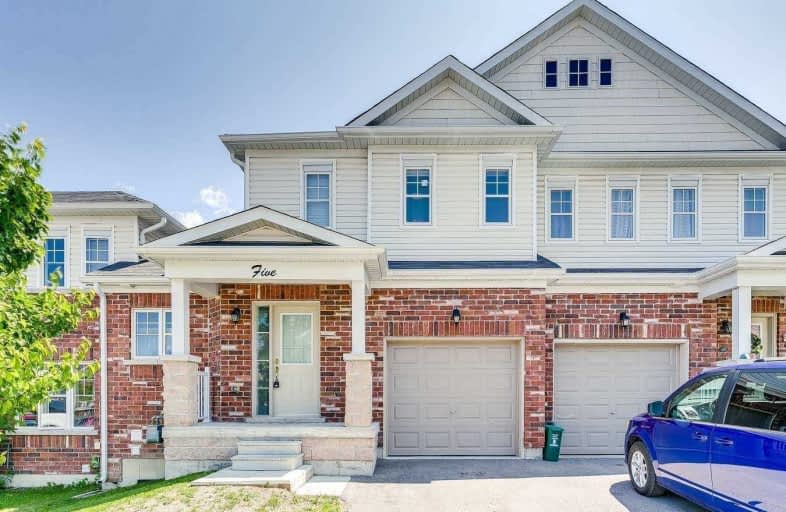Sold on Sep 26, 2019
Note: Property is not currently for sale or for rent.

-
Type: Att/Row/Twnhouse
-
Style: 2-Storey
-
Size: 1100 sqft
-
Lot Size: 26.44 x 87 Feet
-
Age: 0-5 years
-
Taxes: $3,725 per year
-
Days on Site: 19 Days
-
Added: Sep 27, 2019 (2 weeks on market)
-
Updated:
-
Last Checked: 1 month ago
-
MLS®#: S4569451
-
Listed By: Royal lepage your community realty, brokerage
Welcome To This Charming Near Brand New Townhome! Walk To The Lake!!Superb Location!Nestled On A Quiet Court Yet Close To All The Amenities Steps To Hwy 400 & Go Station.Open Concept Open To Above Living Room Very Bright. Fully Finished Basement, 3 Bedrooms And 3 Full Baths,Generous Size Garage And Large Driveway!
Extras
All Current Appliances,Light Fixtures,Rough In Cvac,Air Condition Unit And Furnace.Common Element Fee Of $126.50 Includes Road Maintenance, Garbage Removal.
Property Details
Facts for 5 Peartree Court, Barrie
Status
Days on Market: 19
Last Status: Sold
Sold Date: Sep 26, 2019
Closed Date: Oct 30, 2019
Expiry Date: Dec 31, 2019
Sold Price: $400,000
Unavailable Date: Sep 26, 2019
Input Date: Sep 07, 2019
Prior LSC: Listing with no contract changes
Property
Status: Sale
Property Type: Att/Row/Twnhouse
Style: 2-Storey
Size (sq ft): 1100
Age: 0-5
Area: Barrie
Community: Allandale Heights
Availability Date: Tba/Flex
Inside
Bedrooms: 3
Bathrooms: 3
Kitchens: 1
Rooms: 6
Den/Family Room: Yes
Air Conditioning: Central Air
Fireplace: Yes
Washrooms: 3
Building
Basement: Finished
Heat Type: Forced Air
Heat Source: Gas
Exterior: Brick
Exterior: Vinyl Siding
Water Supply: Municipal
Special Designation: Unknown
Parking
Driveway: Private
Garage Spaces: 1
Garage Type: Built-In
Covered Parking Spaces: 1
Total Parking Spaces: 2
Fees
Tax Year: 2019
Tax Legal Description: Lot 3 Plan 51M915
Taxes: $3,725
Highlights
Feature: Cul De Sac
Feature: Fenced Yard
Feature: Lake/Pond
Feature: Marina
Feature: School Bus Route
Land
Cross Street: Bayview/Burton
Municipality District: Barrie
Fronting On: East
Parcel Number: 3
Pool: None
Sewer: Sewers
Lot Depth: 87 Feet
Lot Frontage: 26.44 Feet
Additional Media
- Virtual Tour: http://tours.tyso.ca/5peartreecrt/
Rooms
Room details for 5 Peartree Court, Barrie
| Type | Dimensions | Description |
|---|---|---|
| Foyer Main | 1.52 x 3.04 | Ceramic Floor, Closet |
| Kitchen Main | 2.44 x 2.56 | Open Concept |
| Breakfast Main | 2.56 x 2.92 | Tile Floor |
| Family Main | 3.23 x 4.88 | Open Concept |
| Dining Main | 3.23 x 4.88 | Open Concept |
| Master Main | 3.23 x 4.45 | 3 Pc Bath |
| Media/Ent 2nd | 4.30 x 5.91 | |
| 2nd Br 2nd | 2.86 x 3.70 | 3 Pc Bath |
| 3rd Br Lower | 3.70 x 7.32 | 3 Pc Bath |
| XXXXXXXX | XXX XX, XXXX |
XXXX XXX XXXX |
$XXX,XXX |
| XXX XX, XXXX |
XXXXXX XXX XXXX |
$XXX,XXX | |
| XXXXXXXX | XXX XX, XXXX |
XXXXXXX XXX XXXX |
|
| XXX XX, XXXX |
XXXXXX XXX XXXX |
$XXX,XXX |
| XXXXXXXX XXXX | XXX XX, XXXX | $400,000 XXX XXXX |
| XXXXXXXX XXXXXX | XXX XX, XXXX | $405,000 XXX XXXX |
| XXXXXXXX XXXXXXX | XXX XX, XXXX | XXX XXXX |
| XXXXXXXX XXXXXX | XXX XX, XXXX | $425,000 XXX XXXX |

St John Vianney Separate School
Elementary: CatholicCodrington Public School
Elementary: PublicAssikinack Public School
Elementary: PublicSt Michael the Archangel Catholic Elementary School
Elementary: CatholicAllandale Heights Public School
Elementary: PublicWillow Landing Elementary School
Elementary: PublicBarrie Campus
Secondary: PublicSimcoe Alternative Secondary School
Secondary: PublicBarrie North Collegiate Institute
Secondary: PublicSt Peter's Secondary School
Secondary: CatholicEastview Secondary School
Secondary: PublicInnisdale Secondary School
Secondary: Public

