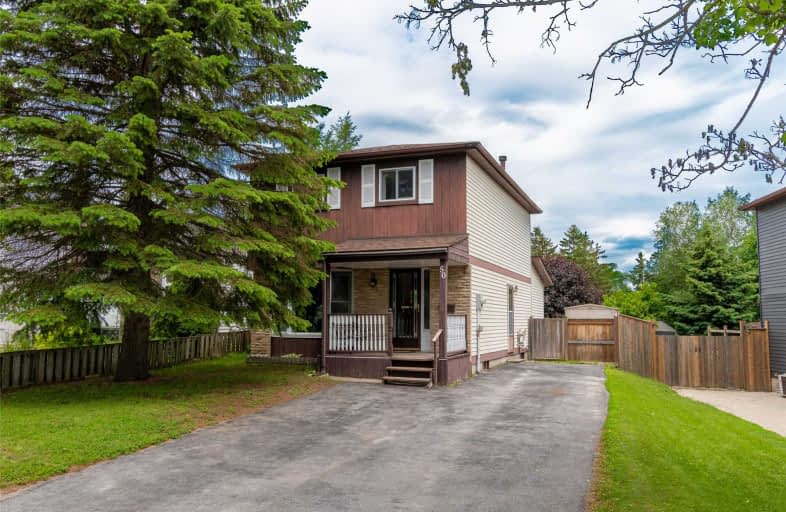Sold on Jul 03, 2019
Note: Property is not currently for sale or for rent.

-
Type: Detached
-
Style: 2-Storey
-
Size: 1500 sqft
-
Lot Size: 33.99 x 132.94 Feet
-
Age: 31-50 years
-
Taxes: $3,262 per year
-
Days on Site: 8 Days
-
Added: Sep 07, 2019 (1 week on market)
-
Updated:
-
Last Checked: 1 month ago
-
MLS®#: S4498829
-
Listed By: Sotheby`s international realty canada, brokerage
Great Investment Opportunity! This 3 Bed, 1 Bath Home Is Bright And Spacious With An Open Concept Floor Plan. The Living Room Features A Large Bay Window And Gas Fireplace. The Dining Room Has Sliding Glass Doors Onto The Back Deck And Private Fully Fenced Yard. The Large Eat In Kitchen Has Stainless Steel Appliances And A Gas Stove. The Master Bedroom Has A Spacious Wall To Wall Closet. A Separate Side Entrance Allows For In-Law Or Rowdy Teenager Potential.
Extras
Dishwasher, Dryer, Refrigerator, Stove, Washer, Window Coverings
Property Details
Facts for 50 Janice Drive, Barrie
Status
Days on Market: 8
Last Status: Sold
Sold Date: Jul 03, 2019
Closed Date: Aug 29, 2019
Expiry Date: Sep 30, 2019
Sold Price: $396,000
Unavailable Date: Jul 03, 2019
Input Date: Jun 26, 2019
Property
Status: Sale
Property Type: Detached
Style: 2-Storey
Size (sq ft): 1500
Age: 31-50
Area: Barrie
Community: Sunnidale
Availability Date: Flexible
Assessment Amount: $277,000
Assessment Year: 2019
Inside
Bedrooms: 3
Bathrooms: 1
Kitchens: 1
Rooms: 7
Den/Family Room: No
Air Conditioning: Central Air
Fireplace: Yes
Washrooms: 1
Building
Basement: Full
Basement 2: Unfinished
Heat Type: Forced Air
Heat Source: Gas
Exterior: Alum Siding
Exterior: Brick
Water Supply: Municipal
Special Designation: Unknown
Parking
Driveway: Pvt Double
Garage Type: None
Covered Parking Spaces: 5
Total Parking Spaces: 5
Fees
Tax Year: 2019
Tax Legal Description: Pcl 28-2 Sec M144; Pt Lts 28, 29 Pl M144, Pts 31 T
Taxes: $3,262
Highlights
Feature: Golf
Feature: Library
Feature: Place Of Worship
Feature: Public Transit
Feature: School
Land
Cross Street: Anne St. To Janice D
Municipality District: Barrie
Fronting On: East
Parcel Number: 587800135
Pool: None
Sewer: Sewers
Lot Depth: 132.94 Feet
Lot Frontage: 33.99 Feet
Acres: < .50
Zoning: Res
Additional Media
- Virtual Tour: https://www.jytmediadso.com/50-janice
Rooms
Room details for 50 Janice Drive, Barrie
| Type | Dimensions | Description |
|---|---|---|
| Breakfast Main | 3.81 x 3.11 | W/O To Deck |
| Kitchen Main | 3.38 x 2.93 | Tile Floor |
| Living Main | 3.51 x 5.43 | Fireplace |
| Master 2nd | 3.63 x 4.72 | |
| 2nd Br 2nd | 2.93 x 3.20 | |
| 3rd Br 2nd | 3.29 x 2.47 | |
| Rec Bsmt | 4.57 x 3.32 | |
| Utility Bsmt | 1.55 x 2.62 |
| XXXXXXXX | XXX XX, XXXX |
XXXX XXX XXXX |
$XXX,XXX |
| XXX XX, XXXX |
XXXXXX XXX XXXX |
$XXX,XXX |
| XXXXXXXX XXXX | XXX XX, XXXX | $396,000 XXX XXXX |
| XXXXXXXX XXXXXX | XXX XX, XXXX | $399,900 XXX XXXX |

ÉIC Nouvelle-Alliance
Elementary: CatholicSt Marguerite d'Youville Elementary School
Elementary: CatholicEmma King Elementary School
Elementary: PublicAndrew Hunter Elementary School
Elementary: PublicPortage View Public School
Elementary: PublicWest Bayfield Elementary School
Elementary: PublicBarrie Campus
Secondary: PublicÉSC Nouvelle-Alliance
Secondary: CatholicSimcoe Alternative Secondary School
Secondary: PublicSt Joseph's Separate School
Secondary: CatholicBarrie North Collegiate Institute
Secondary: PublicSt Joan of Arc High School
Secondary: Catholic

