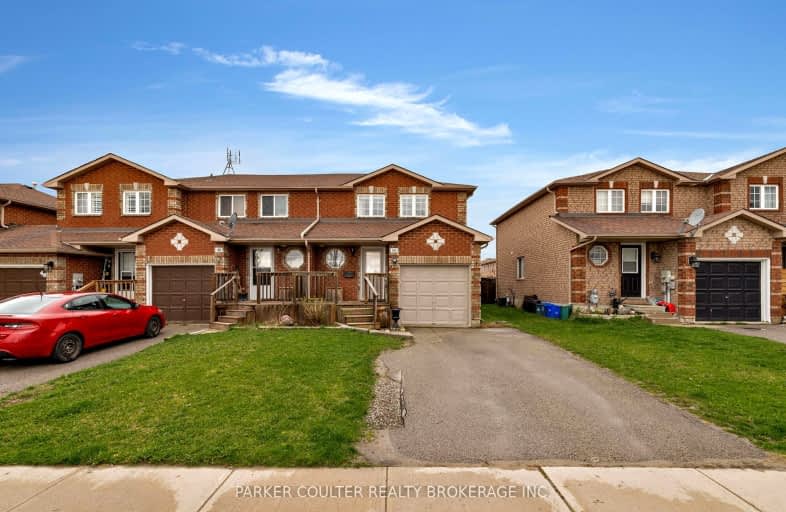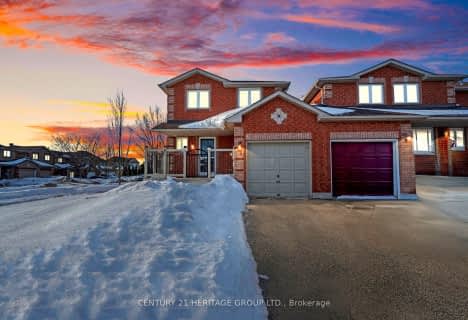Car-Dependent
- Almost all errands require a car.
24
/100
Some Transit
- Most errands require a car.
36
/100
Somewhat Bikeable
- Most errands require a car.
31
/100

Johnson Street Public School
Elementary: Public
1.61 km
Codrington Public School
Elementary: Public
2.73 km
St Monicas Separate School
Elementary: Catholic
1.86 km
Steele Street Public School
Elementary: Public
2.19 km
ÉÉC Frère-André
Elementary: Catholic
2.84 km
Maple Grove Public School
Elementary: Public
2.60 km
Barrie Campus
Secondary: Public
4.41 km
Simcoe Alternative Secondary School
Secondary: Public
4.98 km
St Joseph's Separate School
Secondary: Catholic
2.92 km
Barrie North Collegiate Institute
Secondary: Public
3.58 km
St Peter's Secondary School
Secondary: Catholic
6.44 km
Eastview Secondary School
Secondary: Public
1.34 km
-
Cheltenham Park
Barrie ON 0.19km -
Hickling Park
Barrie ON 0.71km -
Nelson Lookout
Barrie ON 2.05km
-
RBC Royal Bank ATM
320 Blake St, Barrie ON L4M 1K9 1.86km -
Scotiabank
507 Cundles Rd E, Barrie ON L4M 0J7 2.18km -
Ontario Educational Credit Union Ltd
48 Alliance Blvd, Barrie ON L4M 5K3 2.62km





