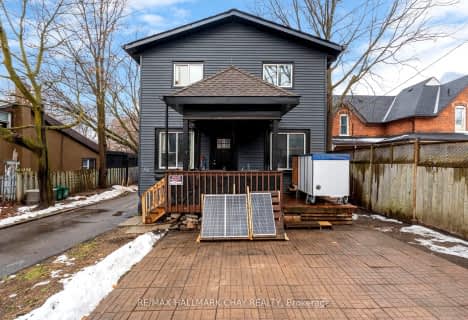Sold on May 16, 2022
Note: Property is not currently for sale or for rent.

-
Type: Detached
-
Style: 2-Storey
-
Lot Size: 49 x 109
-
Age: 31-50 years
-
Taxes: $4,681 per year
-
Days on Site: 11 Days
-
Added: Jul 04, 2023 (1 week on market)
-
Updated:
-
Last Checked: 1 month ago
-
MLS®#: S6315967
-
Listed By: Faris team real estate brokerage
Top 5 Reasons You Will Love This Home: 1) Stunning 2-storey family home boasting several renovations throughout, including newer flooring, an upgraded kitchen, and a reshingled roof (2021) 2) Over 3,500 square feet of finished living space providing ample space for a growing family, in addition to a main level bedroom offering potential to be utilized as a home office 3) Fully finished basement with a kitchen, three bedrooms, and two 3-piece bathrooms, creating in-law potential 4) Situated on a large lot showcasing a newer interlock pathway leading to the fully fenced backyard complete with a large deck, perfect for hosting family and friends 5) Located in a great neighbourhood within proximity to the downtown core, amenities, Royal Victoria Hospital, Georgian College, and easy access to Highway 400. 3,744 fin.sq.ft. Age 33. Visit our website for more detailed information.
Property Details
Facts for 502 Grove Street East, Barrie
Status
Days on Market: 11
Last Status: Sold
Sold Date: May 16, 2022
Closed Date: Jun 22, 2022
Expiry Date: Sep 30, 2022
Sold Price: $1,060,000
Unavailable Date: May 16, 2022
Input Date: May 05, 2022
Prior LSC: Sold
Property
Status: Sale
Property Type: Detached
Style: 2-Storey
Age: 31-50
Area: Barrie
Community: Grove East
Availability Date: FLEX
Assessment Amount: $384,000
Assessment Year: 2022
Inside
Bedrooms: 5
Bedrooms Plus: 3
Bathrooms: 5
Kitchens: 1
Kitchens Plus: 1
Rooms: 12
Air Conditioning: Central Air
Washrooms: 5
Building
Basement: Finished
Basement 2: Full
Exterior: Brick
Exterior: Vinyl Siding
Elevator: N
Parking
Covered Parking Spaces: 4
Total Parking Spaces: 6
Fees
Tax Year: 2021
Tax Legal Description: PCL 176-1 SEC 51M268; LT 176 PL 51M268; S/T LT8472
Taxes: $4,681
Highlights
Feature: Fenced Yard
Feature: Hospital
Land
Cross Street: Johnson St/Grove St
Municipality District: Barrie
Fronting On: West
Parcel Number: 588350062
Sewer: Sewers
Lot Depth: 109
Lot Frontage: 49
Acres: < .50
Zoning: R2
Rooms
Room details for 502 Grove Street East, Barrie
| Type | Dimensions | Description |
|---|---|---|
| Dining Main | 3.10 x 5.18 | Laminate |
| Living Main | 3.30 x 6.71 | French Doors, Laminate |
| Family Main | 3.30 x 5.31 | Fireplace, Laminate |
| Br Main | 3.10 x 3.56 | Laminate |
| Bathroom Main | - | Tile Floor |
| Prim Bdrm 2nd | 3.30 x 5.84 | Vinyl Floor, W/I Closet |
| Br 2nd | 3.30 x 4.55 | Laminate |
| Br 2nd | 3.30 x 4.52 | Laminate |
| Br 2nd | 3.15 x 3.45 | Laminate |
| Bathroom 2nd | - | Vinyl Floor |
| XXXXXXXX | XXX XX, XXXX |
XXXX XXX XXXX |
$X,XXX,XXX |
| XXX XX, XXXX |
XXXXXX XXX XXXX |
$X,XXX,XXX | |
| XXXXXXXX | XXX XX, XXXX |
XXXX XXX XXXX |
$XXX,XXX |
| XXX XX, XXXX |
XXXXXX XXX XXXX |
$XXX,XXX | |
| XXXXXXXX | XXX XX, XXXX |
XXXXXXXX XXX XXXX |
|
| XXX XX, XXXX |
XXXXXX XXX XXXX |
$XXX,XXX | |
| XXXXXXXX | XXX XX, XXXX |
XXXX XXX XXXX |
$X,XXX,XXX |
| XXX XX, XXXX |
XXXXXX XXX XXXX |
$X,XXX,XXX | |
| XXXXXXXX | XXX XX, XXXX |
XXXX XXX XXXX |
$XXX,XXX |
| XXX XX, XXXX |
XXXXXX XXX XXXX |
$XXX,XXX | |
| XXXXXXXX | XXX XX, XXXX |
XXXXXXXX XXX XXXX |
|
| XXX XX, XXXX |
XXXXXX XXX XXXX |
$XXX,XXX |
| XXXXXXXX XXXX | XXX XX, XXXX | $1,060,000 XXX XXXX |
| XXXXXXXX XXXXXX | XXX XX, XXXX | $1,099,000 XXX XXXX |
| XXXXXXXX XXXX | XXX XX, XXXX | $930,000 XXX XXXX |
| XXXXXXXX XXXXXX | XXX XX, XXXX | $849,900 XXX XXXX |
| XXXXXXXX XXXXXXXX | XXX XX, XXXX | XXX XXXX |
| XXXXXXXX XXXXXX | XXX XX, XXXX | $639,900 XXX XXXX |
| XXXXXXXX XXXX | XXX XX, XXXX | $1,060,000 XXX XXXX |
| XXXXXXXX XXXXXX | XXX XX, XXXX | $1,099,000 XXX XXXX |
| XXXXXXXX XXXX | XXX XX, XXXX | $541,786 XXX XXXX |
| XXXXXXXX XXXXXX | XXX XX, XXXX | $549,900 XXX XXXX |
| XXXXXXXX XXXXXXXX | XXX XX, XXXX | XXX XXXX |
| XXXXXXXX XXXXXX | XXX XX, XXXX | $639,900 XXX XXXX |

Johnson Street Public School
Elementary: PublicCodrington Public School
Elementary: PublicSt Monicas Separate School
Elementary: CatholicSteele Street Public School
Elementary: PublicÉÉC Frère-André
Elementary: CatholicMaple Grove Public School
Elementary: PublicBarrie Campus
Secondary: PublicSimcoe Alternative Secondary School
Secondary: PublicSt Joseph's Separate School
Secondary: CatholicBarrie North Collegiate Institute
Secondary: PublicSt Peter's Secondary School
Secondary: CatholicEastview Secondary School
Secondary: Public- 4 bath
- 8 bed
- 3500 sqft
36 Puget Street, Barrie, Ontario • L4M 4N2 • North Shore
- 4 bath
- 7 bed
1,2,3-58 Penetang Street, Barrie, Ontario • L4M 1V6 • Codrington
- 6 bath
- 6 bed
- 3500 sqft
99 Mulcaster Street, Barrie, Ontario • L4M 3M7 • City Centre
- 3 bath
- 6 bed
280 Cook Street, Barrie, Ontario • L4M 4H8 • Grove East




