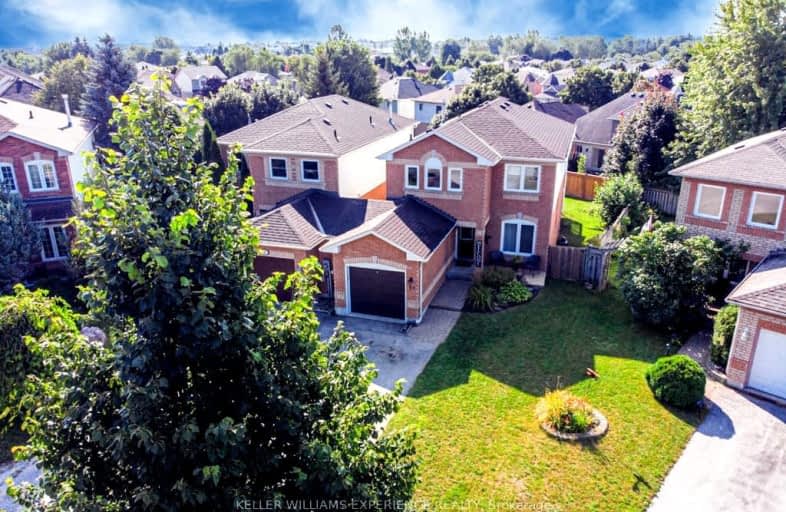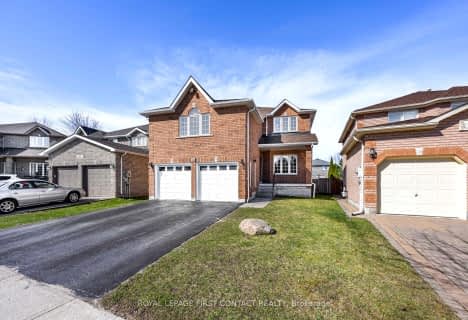Somewhat Walkable
- Some errands can be accomplished on foot.
58
/100
Some Transit
- Most errands require a car.
37
/100
Somewhat Bikeable
- Most errands require a car.
44
/100

École élémentaire Roméo Dallaire
Elementary: Public
0.54 km
St Nicholas School
Elementary: Catholic
1.22 km
St Bernadette Elementary School
Elementary: Catholic
0.23 km
Trillium Woods Elementary Public School
Elementary: Public
2.07 km
W C Little Elementary School
Elementary: Public
0.89 km
Holly Meadows Elementary School
Elementary: Public
1.06 km
École secondaire Roméo Dallaire
Secondary: Public
0.66 km
ÉSC Nouvelle-Alliance
Secondary: Catholic
7.18 km
Simcoe Alternative Secondary School
Secondary: Public
6.09 km
St Joan of Arc High School
Secondary: Catholic
2.33 km
Bear Creek Secondary School
Secondary: Public
1.11 km
Innisdale Secondary School
Secondary: Public
4.34 km
-
Redfern Park
Ontario 0.38km -
Marsellus Park
2 Marsellus Dr, Barrie ON L4N 0Y4 0.83km -
Kaleidoscoppe Indoor Playground
11 King St (Veterans Drive), Barrie ON L4N 6B5 1.58km
-
BMO Bank of Montreal
555 Essa Rd, Barrie ON L4N 6A9 1.04km -
Meridian Credit Union ATM
410 Essa Rd, Barrie ON L4N 9J7 2.28km -
TD Bank Financial Group
60 Mapleview Dr W (Mapleview), Barrie ON L4N 9H6 2.31km






