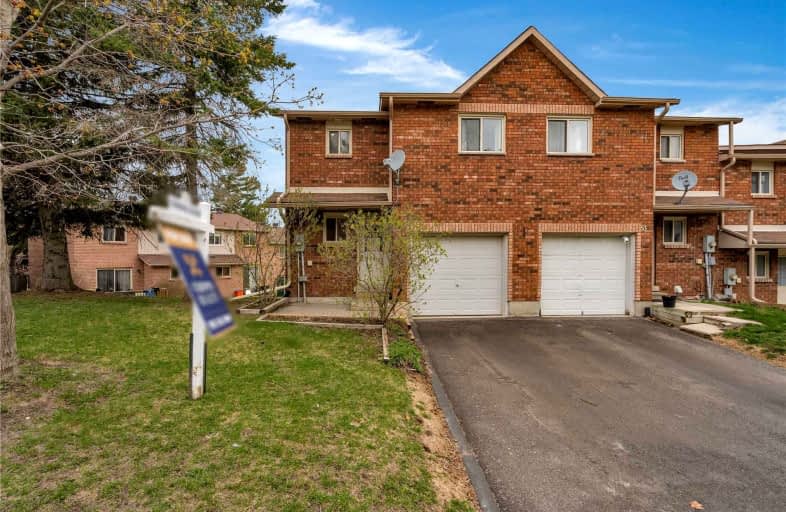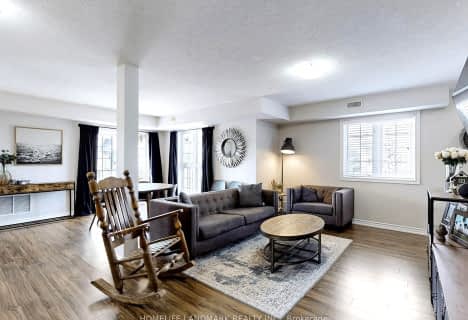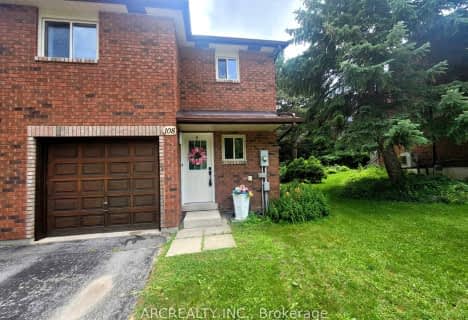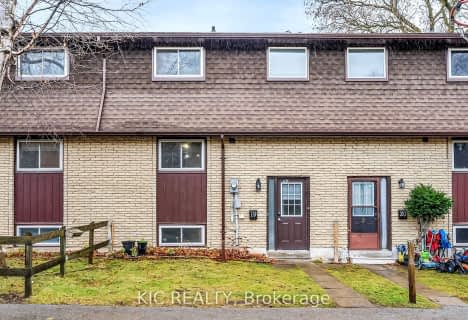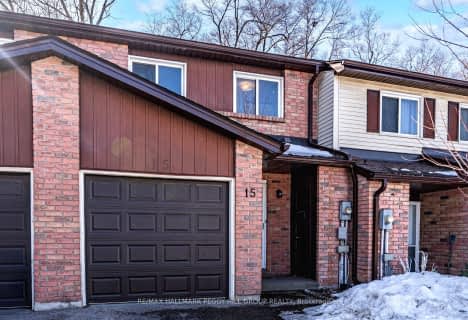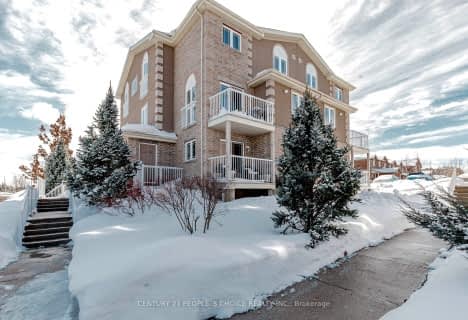Car-Dependent
- Almost all errands require a car.
Some Transit
- Most errands require a car.
Somewhat Bikeable
- Almost all errands require a car.

St John Vianney Separate School
Elementary: CatholicAllandale Heights Public School
Elementary: PublicTrillium Woods Elementary Public School
Elementary: PublicSt Catherine of Siena School
Elementary: CatholicFerndale Woods Elementary School
Elementary: PublicHolly Meadows Elementary School
Elementary: PublicÉcole secondaire Roméo Dallaire
Secondary: PublicÉSC Nouvelle-Alliance
Secondary: CatholicSimcoe Alternative Secondary School
Secondary: PublicSt Joan of Arc High School
Secondary: CatholicBear Creek Secondary School
Secondary: PublicInnisdale Secondary School
Secondary: Public-
Beertown
12 Fairview Road, Barrie, ON L4N 4P3 1.29km -
St Louis Bar and Grill
494 Veterans Drive, Unit 1, Barrie, ON L4N 9J5 1.83km -
Grayson's Pub and Grub
2 Marsellus Drive, Barrie, ON L4N 0Y4 2.12km
-
Tim Hortons
226 Essa Road, Barrie, ON L4N 9C5 0.57km -
Starbucks
420 Essa Road, Barrie, ON L4N 9J7 0.71km -
Mmm Donuts Café & Bakery
240 Bayview Drive, Unit 11, Barrie, ON L4N 4Y8 1.69km
-
Drugstore Pharmacy
11 Bryne Drive, Barrie, ON L4N 8V8 0.84km -
Shoppers Drug Mart
165 Wellington Street West, Barrie, ON L4N 3.9km -
Zehrs
620 Yonge Street, Barrie, ON L4N 4E6 4.55km
-
Cocelli Pizza
241 Essa Road, Unit 8, Barrie, ON L4N 0.5km -
Subway
410 Essa Road, Barrie, ON L4N 9J7 0.69km -
Pizza Pizza
410 Essa Road, Barrie, ON L4N 9J7 0.69km
-
Bayfield Mall
320 Bayfield Street, Barrie, ON L4M 3C1 5.19km -
Kozlov Centre
400 Bayfield Road, Barrie, ON L4M 5A1 5.72km -
Georgian Mall
509 Bayfield Street, Barrie, ON L4M 4Z8 6.68km
-
Food Basics
555 Essa Road, Barrie, ON L4N 9E6 1.76km -
Fazal Shawarma
110 Little Avenue, Unit 4, Barrie, ON L4N 4K8 1.92km -
Farm Boy
436 Bryne Drive, Barrie, ON L4N 9R1 2.26km
-
Dial a Bottle
Barrie, ON L4N 9A9 2.65km -
LCBO
534 Bayfield Street, Barrie, ON L4M 5A2 6.78km -
Coulsons General Store & Farm Supply
RR 2, Oro Station, ON L0L 2E0 20.39km
-
Andrew's Heating & Air Conditioning
8 Shadowood Road, Barrie, ON L4N 7K4 0.25km -
Canadian Tire Gas+
201 Fairview Road, Barrie, ON L4N 9B1 1.24km -
ONroute
400 North 201 Fairview Road, Barrie, ON L4N 9B1 1.31km
-
Galaxy Cinemas
72 Commerce Park Drive, Barrie, ON L4N 8W8 3.49km -
Imperial Cinemas
55 Dunlop Street W, Barrie, ON L4N 1A3 3.96km -
Cineplex - North Barrie
507 Cundles Road E, Barrie, ON L4M 0G9 6.88km
-
Barrie Public Library - Painswick Branch
48 Dean Avenue, Barrie, ON L4N 0C2 4.46km -
Innisfil Public Library
967 Innisfil Beach Road, Innisfil, ON L9S 1V3 13.13km -
Orillia Public Library
36 Mississaga Street W, Orillia, ON L3V 3A6 36.09km
-
Royal Victoria Hospital
201 Georgian Drive, Barrie, ON L4M 6M2 7.54km -
Huronia Urgent Care Clinic
102-480 Huronia Road, Barrie, ON L4N 6M2 3.15km -
Wellington Walk-in Clinic
200 Wellington Street W, Unit 3, Barrie, ON L4N 1K9 3.54km
-
Shear park
Barrie ON 1.84km -
Lackie Bush
Barrie ON 2.5km -
Dog Off-Leash Recreation Area
2.7km
-
TD Bank Financial Group
53 Ardagh Rd, Barrie ON L4N 9B5 0.55km -
CIBC
201 Fairview Rd, Barrie ON L4N 9B1 1.29km -
BMO Bank of Montreal
555 Essa Rd, Barrie ON L4N 6A9 1.82km
- 3 bath
- 3 bed
- 1200 sqft
19-233 Innisfil Street, Barrie, Ontario • L4N 3E9 • Allandale Centre
