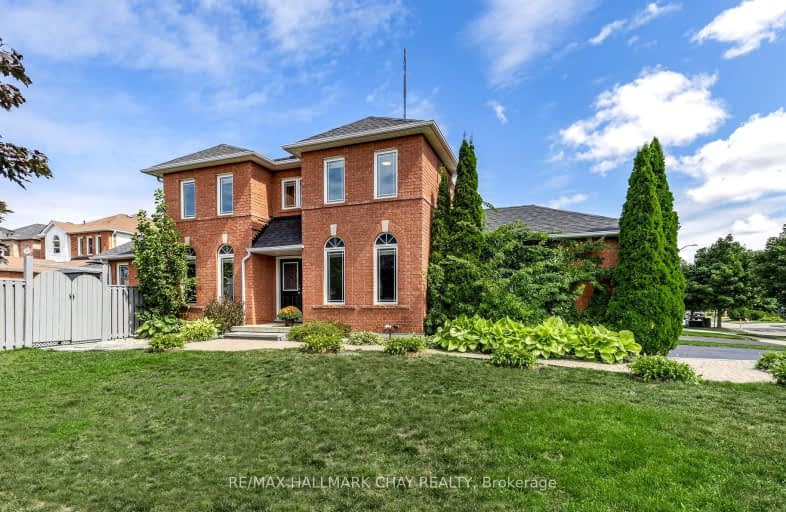Car-Dependent
- Most errands require a car.
47
/100
Some Transit
- Most errands require a car.
39
/100
Bikeable
- Some errands can be accomplished on bike.
50
/100

St John Vianney Separate School
Elementary: Catholic
2.32 km
Allandale Heights Public School
Elementary: Public
2.28 km
Trillium Woods Elementary Public School
Elementary: Public
0.56 km
St Catherine of Siena School
Elementary: Catholic
2.06 km
Ferndale Woods Elementary School
Elementary: Public
1.61 km
Holly Meadows Elementary School
Elementary: Public
1.33 km
École secondaire Roméo Dallaire
Secondary: Public
2.64 km
ÉSC Nouvelle-Alliance
Secondary: Catholic
5.47 km
Simcoe Alternative Secondary School
Secondary: Public
3.97 km
St Joan of Arc High School
Secondary: Catholic
2.52 km
Bear Creek Secondary School
Secondary: Public
3.09 km
Innisdale Secondary School
Secondary: Public
2.04 km
-
Harvie Park
Ontario 0.14km -
Essa Road Park
Ontario 1.06km -
Cumming Park
Barrie ON 1.19km
-
Meridian Credit Union ATM
410 Essa Rd, Barrie ON L4N 9J7 0.1km -
TD Bank
53 Ardagh Rd, Barrie ON L4N 9B5 1.16km -
BMO Bank of Montreal
555 Essa Rd, Barrie ON L4N 6A9 1.27km













