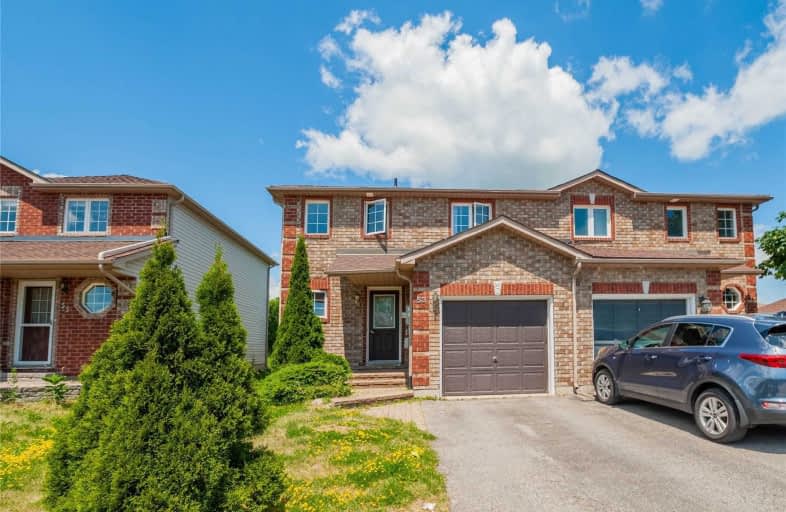Sold on Jul 07, 2020
Note: Property is not currently for sale or for rent.

-
Type: Semi-Detached
-
Style: 2-Storey
-
Size: 700 sqft
-
Lot Size: 29.53 x 124.66 Feet
-
Age: 16-30 years
-
Taxes: $2,989 per year
-
Days on Site: 5 Days
-
Added: Jul 02, 2020 (5 days on market)
-
Updated:
-
Last Checked: 1 day ago
-
MLS®#: S4813706
-
Listed By: Homelife new world cindy chen realty inc., brokerage
Semi Detached Home Ideal For First Time Buyers And Investors. Great Location! Walking Distance To Victoria Hospital - Regional Health Centre & Georgian College & Park, Close To Hwy 400. Three Bedrooms, Eat In Kitchen And Basement Rec Room With 2 Piece Bath. Good Sized Fenced Back Yard With No Neighbours Behind! Interlocking Front Steps. Brand New Roof! View Today As This Home Won't Last!
Extras
Inclusions: Fridge/Stove,Washer/Dryer,Dishwasher, Water Softner (As Is). Exclusions: Kimchi Refrigerator, Freezer In Family Room (Belongs To The Tenant)
Property Details
Facts for 53 Dunsmore Lane, Barrie
Status
Days on Market: 5
Last Status: Sold
Sold Date: Jul 07, 2020
Closed Date: Sep 22, 2020
Expiry Date: Nov 30, 2020
Sold Price: $435,000
Unavailable Date: Jul 07, 2020
Input Date: Jul 02, 2020
Property
Status: Sale
Property Type: Semi-Detached
Style: 2-Storey
Size (sq ft): 700
Age: 16-30
Area: Barrie
Community: Georgian Drive
Availability Date: 60 - 90 Days
Inside
Bedrooms: 3
Bathrooms: 2
Kitchens: 1
Rooms: 6
Den/Family Room: Yes
Air Conditioning: Central Air
Fireplace: No
Central Vacuum: N
Washrooms: 2
Utilities
Gas: Yes
Cable: Available
Telephone: Yes
Building
Basement: Finished
Heat Type: Forced Air
Heat Source: Gas
Exterior: Brick
Water Supply: Municipal
Special Designation: Unknown
Parking
Driveway: Private
Garage Spaces: 1
Garage Type: Attached
Covered Parking Spaces: 2
Total Parking Spaces: 3
Fees
Tax Year: 2020
Tax Legal Description: Pt Lot 23,Plan 51M689 Designated As Par*
Taxes: $2,989
Highlights
Feature: Park
Feature: Public Transit
Land
Cross Street: Johnson Street To Du
Municipality District: Barrie
Fronting On: North
Parcel Number: 588311570
Pool: None
Sewer: Sewers
Lot Depth: 124.66 Feet
Lot Frontage: 29.53 Feet
Acres: < .50
Zoning: Res
Easements Restrictions: Subdiv Covenants
Easements Restrictions: Other
Rooms
Room details for 53 Dunsmore Lane, Barrie
| Type | Dimensions | Description |
|---|---|---|
| Kitchen Main | 3.68 x 3.15 | Eat-In Kitchen, Vinyl Floor |
| Family Main | 4.42 x 3.35 | Laminate |
| Master 2nd | 3.70 x 3.12 | Broadloom |
| Br 2nd | 3.20 x 3.07 | Broadloom |
| Br 2nd | 2.69 x 2.74 | Broadloom |
| Bathroom 2nd | - | 4 Pc Bath |
| Rec Bsmt | 3.17 x 6.70 | |
| Bathroom Bsmt | - | 2 Pc Bath |
| Laundry Bsmt | - |
| XXXXXXXX | XXX XX, XXXX |
XXXX XXX XXXX |
$XXX,XXX |
| XXX XX, XXXX |
XXXXXX XXX XXXX |
$XXX,XXX |
| XXXXXXXX XXXX | XXX XX, XXXX | $435,000 XXX XXXX |
| XXXXXXXX XXXXXX | XXX XX, XXXX | $439,900 XXX XXXX |

Johnson Street Public School
Elementary: PublicCodrington Public School
Elementary: PublicSt Monicas Separate School
Elementary: CatholicSteele Street Public School
Elementary: PublicÉÉC Frère-André
Elementary: CatholicMaple Grove Public School
Elementary: PublicBarrie Campus
Secondary: PublicSimcoe Alternative Secondary School
Secondary: PublicSt Joseph's Separate School
Secondary: CatholicBarrie North Collegiate Institute
Secondary: PublicEastview Secondary School
Secondary: PublicInnisdale Secondary School
Secondary: Public

