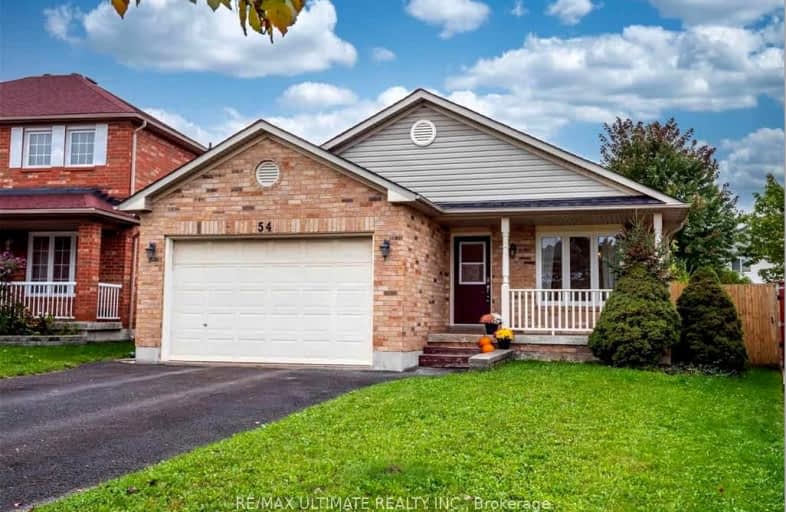Car-Dependent
- Almost all errands require a car.
Some Transit
- Most errands require a car.
Somewhat Bikeable
- Most errands require a car.

Assikinack Public School
Elementary: PublicSt Michael the Archangel Catholic Elementary School
Elementary: CatholicÉcole élémentaire La Source
Elementary: PublicWarnica Public School
Elementary: PublicWillow Landing Elementary School
Elementary: PublicMapleview Heights Elementary School
Elementary: PublicBarrie Campus
Secondary: PublicSimcoe Alternative Secondary School
Secondary: PublicBarrie North Collegiate Institute
Secondary: PublicSt Peter's Secondary School
Secondary: CatholicEastview Secondary School
Secondary: PublicInnisdale Secondary School
Secondary: Public-
Huronia park
Barrie ON 0.27km -
Lackie Bush
Barrie ON 1.25km -
The Park
Madelaine Dr, Barrie ON 1.49km
-
Cash Shop
565 Yonge St, Barrie ON L4N 4E3 0.79km -
BMO Bank of Montreal
601 Yonge St, Barrie ON L4N 4E5 0.99km -
BMO Bank of Montreal
494 Big Bay Point Rd, Barrie ON L4N 3Z5 1.04km
- 1 bath
- 3 bed
- 1100 sqft
Lower-11 Catherine Drive, Barrie, Ontario • L4N 0Y5 • Painswick South



