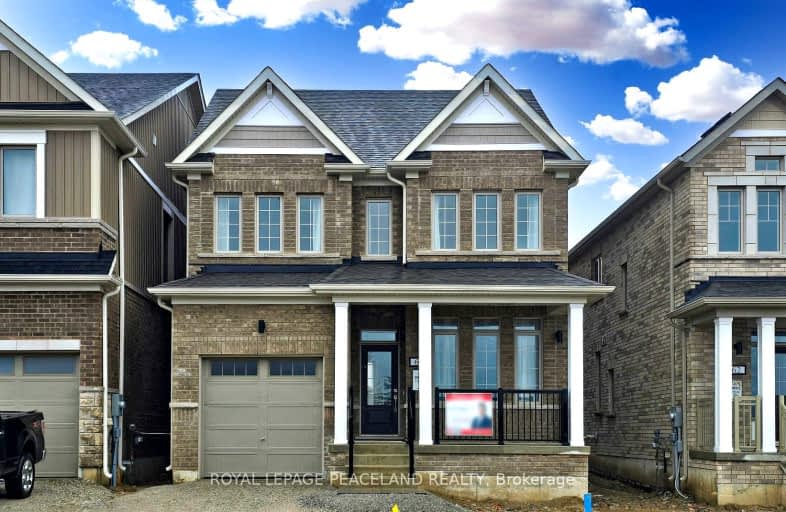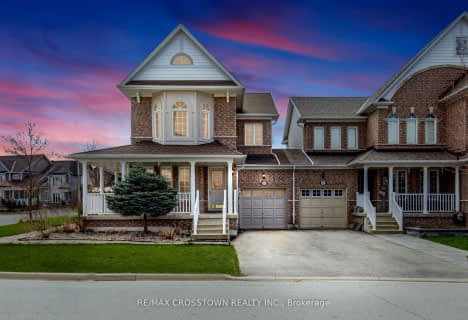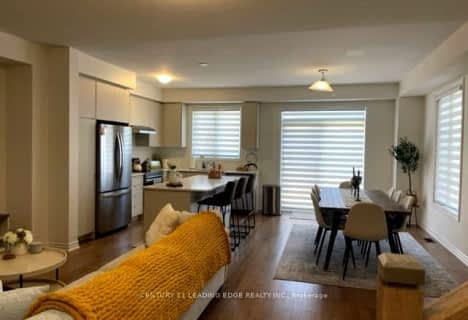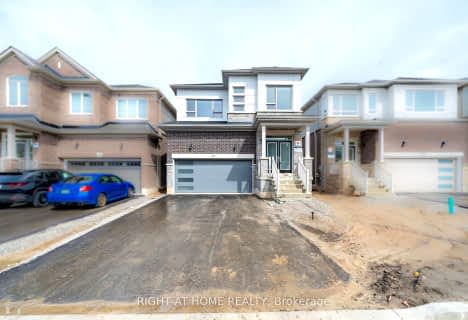Car-Dependent
- Almost all errands require a car.
Some Transit
- Most errands require a car.
Somewhat Bikeable
- Most errands require a car.

St Michael the Archangel Catholic Elementary School
Elementary: CatholicÉcole élémentaire La Source
Elementary: PublicWarnica Public School
Elementary: PublicSt. John Paul II Separate School
Elementary: CatholicWillow Landing Elementary School
Elementary: PublicMapleview Heights Elementary School
Elementary: PublicÉcole secondaire Roméo Dallaire
Secondary: PublicSimcoe Alternative Secondary School
Secondary: PublicBarrie North Collegiate Institute
Secondary: PublicSt Peter's Secondary School
Secondary: CatholicEastview Secondary School
Secondary: PublicInnisdale Secondary School
Secondary: Public-
The Park
Madelaine Dr, Barrie ON 0.77km -
Chalmers Park
Ontario 1.13km -
Lennox Park
Ontario 1.55km
-
Nelson Financial Group Ltd
630 Huronia Rd, Barrie ON L4N 0W5 1.38km -
TD Bank Financial Group
624 Yonge St (Yonge Street), Barrie ON L4N 4E6 1.43km -
BMO Bank of Montreal
601 Yonge St, Barrie ON L4N 4E5 1.58km
- 3 bath
- 4 bed
- 2000 sqft
91 Thicketwood Avenue, Barrie, Ontario • L9J 0W8 • Rural Barrie Southeast
- 4 bath
- 4 bed
- 2500 sqft
21 Abbey Crescent West, Barrie, Ontario • L9J 0W9 • Rural Barrie Southeast
- 3 bath
- 3 bed
- 1500 sqft
75 Copperhill Heights, Barrie, Ontario • L9J 0L1 • Rural Barrie Southeast






















