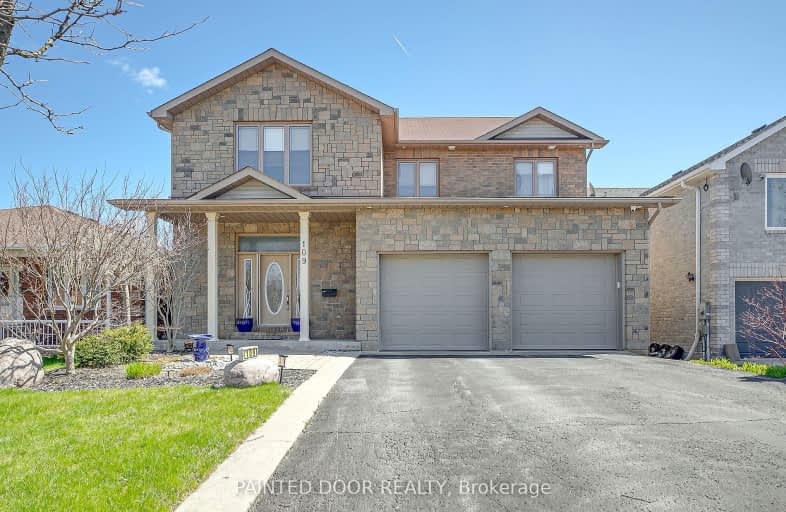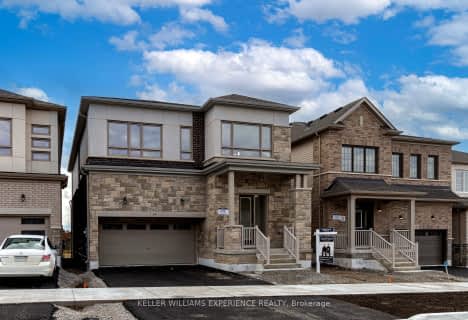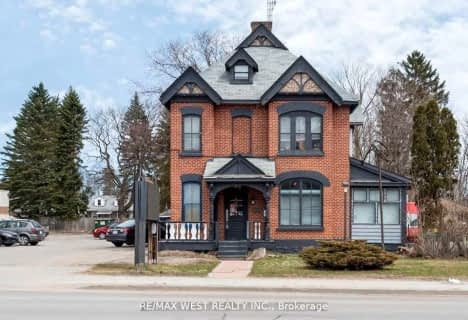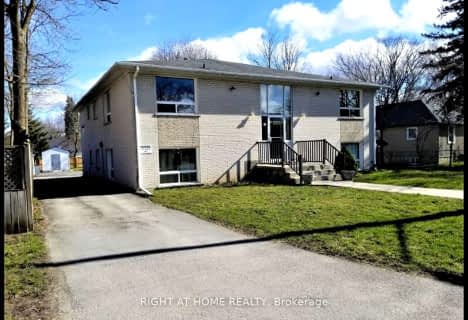
Somewhat Walkable
- Some errands can be accomplished on foot.
Some Transit
- Most errands require a car.
Somewhat Bikeable
- Most errands require a car.

St John Vianney Separate School
Elementary: CatholicAssikinack Public School
Elementary: PublicSt Michael the Archangel Catholic Elementary School
Elementary: CatholicAllandale Heights Public School
Elementary: PublicWarnica Public School
Elementary: PublicWillow Landing Elementary School
Elementary: PublicBarrie Campus
Secondary: PublicSimcoe Alternative Secondary School
Secondary: PublicBarrie North Collegiate Institute
Secondary: PublicSt Peter's Secondary School
Secondary: CatholicEastview Secondary School
Secondary: PublicInnisdale Secondary School
Secondary: Public-
Lackie Bush
Barrie ON 0.75km -
The Gables
Barrie ON 0.89km -
Minet's Point Park
ON 0.84km
-
TD Canada Trust ATM
320 Yonge St, Barrie ON L4N 4C8 0.16km -
BMO Bank of Montreal
601 Yonge St, Barrie ON L4N 4E5 1.98km -
TD Bank Financial Group
624 Yonge St (Yonge Street), Barrie ON L4N 4E6 2.13km
- 4 bath
- 5 bed
- 3000 sqft
254 Madelaine Drive, Barrie, Ontario • L9S 2Z4 • Painswick South







