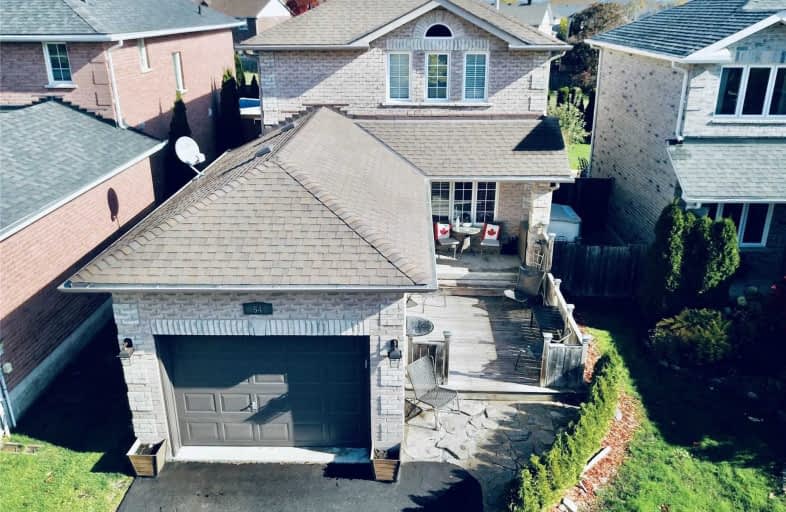Sold on Oct 27, 2020
Note: Property is not currently for sale or for rent.

-
Type: Detached
-
Style: 2-Storey
-
Size: 1500 sqft
-
Lot Size: 32.81 x 137.04 Feet
-
Age: 16-30 years
-
Taxes: $4,454 per year
-
Days on Site: 10 Days
-
Added: Oct 17, 2020 (1 week on market)
-
Updated:
-
Last Checked: 56 minutes ago
-
MLS®#: S4958154
-
Listed By: Sutton group incentive realty inc., brokerage
Prestigious Tall Oaks Community On High Demand Street! 4 Bedroom, 3 Bath All Brick Detached Home On A Premium 137' Deep Fenced Lot With No Direct Neighbors Behind! Over 2600 Square Feet Finished, Large Private Decks At The Front & Back, Extra Long Paved Driveway W/No Sidewalk, Quality Built Home W/Many Updates: Shingles 2018, New Windows In 2 Bedrooms/ Washrooms Upstairs & In Upper Stairway, New Carpet 2020, New Front Door 2017, Furnace 2015, Shed 2019,
Extras
Water Softner 2016, New Bathtub 2020, New Shower In Ensuite 2020, Main Floor Bedroom Or Office, Appliances,++ Pride Of Ownership, Near Quality Schools, Parks, Shopping, Hwy ++
Property Details
Facts for 54 Northview Crescent, Barrie
Status
Days on Market: 10
Last Status: Sold
Sold Date: Oct 27, 2020
Closed Date: Nov 30, 2020
Expiry Date: Jan 30, 2021
Sold Price: $629,900
Unavailable Date: Oct 27, 2020
Input Date: Oct 17, 2020
Property
Status: Sale
Property Type: Detached
Style: 2-Storey
Size (sq ft): 1500
Age: 16-30
Area: Barrie
Community: Northwest
Availability Date: Tba
Assessment Amount: $368,000
Assessment Year: 2020
Inside
Bedrooms: 4
Bathrooms: 3
Kitchens: 1
Rooms: 9
Den/Family Room: Yes
Air Conditioning: Central Air
Fireplace: No
Laundry Level: Lower
Central Vacuum: N
Washrooms: 3
Utilities
Gas: Yes
Cable: Available
Telephone: Yes
Building
Basement: Finished
Heat Type: Forced Air
Heat Source: Gas
Exterior: Brick
UFFI: No
Water Supply: Municipal
Special Designation: Unknown
Other Structures: Garden Shed
Parking
Driveway: Pvt Double
Garage Type: Attached
Covered Parking Spaces: 4
Total Parking Spaces: 4
Fees
Tax Year: 2020
Tax Legal Description: Lot 243, Plan 51M617, Barrie
Taxes: $4,454
Highlights
Feature: Park
Feature: Public Transit
Land
Cross Street: Ferndale North To Cl
Municipality District: Barrie
Fronting On: East
Parcel Number: 589080538
Pool: None
Sewer: Sewers
Lot Depth: 137.04 Feet
Lot Frontage: 32.81 Feet
Lot Irregularities: X Irreg.
Acres: < .50
Zoning: Res
Rooms
Room details for 54 Northview Crescent, Barrie
| Type | Dimensions | Description |
|---|---|---|
| Kitchen Main | 3.41 x 2.96 | Breakfast Bar, Combined W/Dining |
| Dining Main | 3.66 x 2.77 | Combined W/Kitchen, W/O To Deck |
| Living Main | 6.90 x 3.00 | Combined W/Dining |
| Bathroom Main | - | 2 Pc Bath |
| Master 2nd | 6.00 x 4.01 | 3 Pc Ensuite |
| Bathroom 2nd | - | 4 Pc Bath |
| Br 2nd | 4.00 x 3.00 | |
| Br 2nd | 4.60 x 3.00 | |
| Exercise Bsmt | 3.05 x 7.40 | |
| Rec Bsmt | 4.29 x 6.03 | |
| Laundry Bsmt | - | |
| 4th Br Main | 3.72 x 4.15 |
| XXXXXXXX | XXX XX, XXXX |
XXXX XXX XXXX |
$XXX,XXX |
| XXX XX, XXXX |
XXXXXX XXX XXXX |
$XXX,XXX |
| XXXXXXXX XXXX | XXX XX, XXXX | $629,900 XXX XXXX |
| XXXXXXXX XXXXXX | XXX XX, XXXX | $629,900 XXX XXXX |

St Marys Separate School
Elementary: CatholicÉIC Nouvelle-Alliance
Elementary: CatholicEmma King Elementary School
Elementary: PublicAndrew Hunter Elementary School
Elementary: PublicThe Good Shepherd Catholic School
Elementary: CatholicWest Bayfield Elementary School
Elementary: PublicBarrie Campus
Secondary: PublicÉSC Nouvelle-Alliance
Secondary: CatholicSimcoe Alternative Secondary School
Secondary: PublicBarrie North Collegiate Institute
Secondary: PublicSt Joan of Arc High School
Secondary: CatholicBear Creek Secondary School
Secondary: Public- — bath
- — bed
- — sqft
332 Browning Trail, Barrie, Ontario • L4N 5C1 • Letitia Heights



