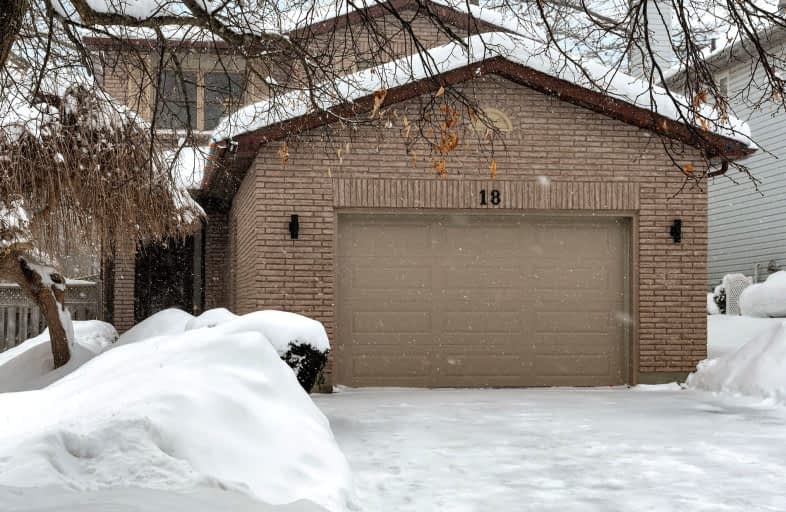Car-Dependent
- Most errands require a car.
37
/100
Some Transit
- Most errands require a car.
35
/100
Somewhat Bikeable
- Most errands require a car.
26
/100

St Marys Separate School
Elementary: Catholic
0.53 km
ÉIC Nouvelle-Alliance
Elementary: Catholic
1.41 km
Emma King Elementary School
Elementary: Public
1.31 km
Andrew Hunter Elementary School
Elementary: Public
0.63 km
The Good Shepherd Catholic School
Elementary: Catholic
1.28 km
Portage View Public School
Elementary: Public
1.13 km
Barrie Campus
Secondary: Public
2.68 km
ÉSC Nouvelle-Alliance
Secondary: Catholic
1.40 km
Simcoe Alternative Secondary School
Secondary: Public
2.57 km
Barrie North Collegiate Institute
Secondary: Public
3.39 km
St Joan of Arc High School
Secondary: Catholic
4.01 km
Innisdale Secondary School
Secondary: Public
4.36 km
-
Pringle Park
Ontario 0.94km -
Dorian Parker Centre
227 Sunnidale Rd, Barrie ON 1.9km -
Audrey Milligan Park
Frances St, Barrie ON 2.15km
-
Credit Canada Debt Solutions
35 Cedar Pointe Dr, Barrie ON L4N 5R7 1.26km -
Wellington Square
128 Wellington St W, Barrie ON L4N 8J6 1.75km -
RBC Royal Bank
128 Wellington St W, Barrie ON L4N 8J6 1.76km













