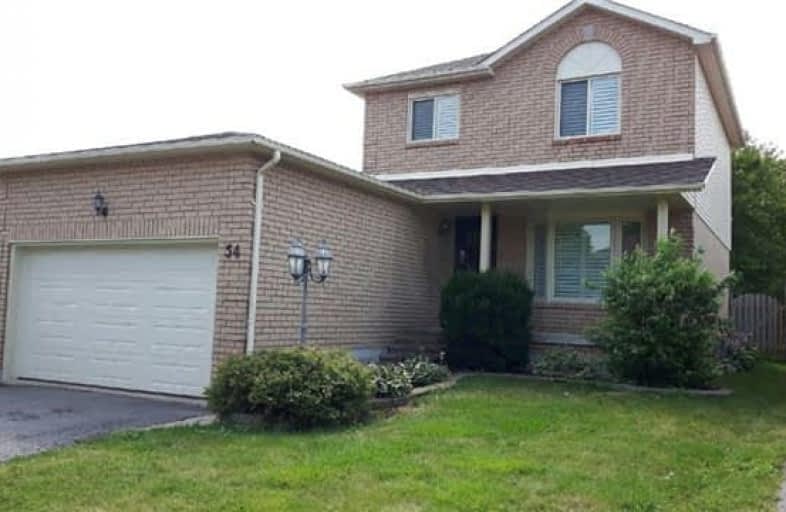Leased on Aug 22, 2017
Note: Property is not currently for sale or for rent.

-
Type: Detached
-
Style: 2-Storey
-
Lease Term: 1 Year
-
Possession: Immed/Tba
-
All Inclusive: N
-
Lot Size: 39.37 x 153.89 Feet
-
Age: No Data
-
Days on Site: 21 Days
-
Added: Sep 07, 2019 (3 weeks on market)
-
Updated:
-
Last Checked: 2 months ago
-
MLS®#: S3887790
-
Listed By: Homelife/bayview realty inc., brokerage
** Family-Friendly Location ** Large 3 Bedroom & 3 Bathroom Detached Home In A Great Neighbourhood In South Barrie, Bright, Open Concept Eat In Kitchen / Family Rm With Walkout To Fully Fenced Pool Size Backyard, Entry From Garage To Foyer, Close To Schools, Park, Shops, Public Trans, And Quick Access To Highways & Go Train Station.
Extras
All Elfs, S/S Fridge, S/S Stove, S/S B/I Dishwasher, S/S B/I Microwave, S/S Washer & Dryer, A/C, Cvac. California Shutters. Tenant Pays All Utilities. Enjoy The Private Backyard; 39 X 153 Ft.
Property Details
Facts for 54 Ward Drive, Barrie
Status
Days on Market: 21
Last Status: Leased
Sold Date: Aug 22, 2017
Closed Date: Aug 25, 2017
Expiry Date: Dec 01, 2017
Sold Price: $1,750
Unavailable Date: Aug 22, 2017
Input Date: Aug 01, 2017
Property
Status: Lease
Property Type: Detached
Style: 2-Storey
Area: Barrie
Community: Painswick North
Availability Date: Immed/Tba
Inside
Bedrooms: 3
Bathrooms: 3
Kitchens: 1
Rooms: 7
Den/Family Room: Yes
Air Conditioning: Central Air
Fireplace: No
Laundry: Ensuite
Washrooms: 3
Utilities
Utilities Included: N
Building
Basement: Unfinished
Heat Type: Forced Air
Heat Source: Gas
Exterior: Brick
Exterior: Other
Private Entrance: Y
Water Supply: Municipal
Special Designation: Unknown
Parking
Driveway: Private
Parking Included: No
Garage Spaces: 2
Garage Type: Attached
Covered Parking Spaces: 3
Total Parking Spaces: 5
Fees
Cable Included: No
Central A/C Included: No
Common Elements Included: No
Heating Included: No
Hydro Included: No
Water Included: No
Highlights
Feature: Clear View
Feature: Park
Feature: Public Transit
Feature: Rec Centre
Feature: School
Land
Cross Street: Bigbay Point North T
Municipality District: Barrie
Fronting On: West
Pool: None
Sewer: Sewers
Lot Depth: 153.89 Feet
Lot Frontage: 39.37 Feet
Payment Frequency: Monthly
Rooms
Room details for 54 Ward Drive, Barrie
| Type | Dimensions | Description |
|---|---|---|
| Living Main | - | Broadloom, California Shutters, Combined W/Dining |
| Dining Main | - | Broadloom, Combined W/Living, California Shutters |
| Family Main | - | Hardwood Floor, W/O To Deck, Open Concept |
| Kitchen Main | - | Stainless Steel Appl, Backsplash, Eat-In Kitchen |
| Master 2nd | - | Broadloom, 4 Pc Ensuite, Double Closet |
| 2nd Br 2nd | - | Broadloom, Double Closet, California Shutters |
| 3rd Br 2nd | - | Broadloom, California Shutters, Closet |
| XXXXXXXX | XXX XX, XXXX |
XXXX XXX XXXX |
$XXX,XXX |
| XXX XX, XXXX |
XXXXXX XXX XXXX |
$XXX,XXX | |
| XXXXXXXX | XXX XX, XXXX |
XXXXXX XXX XXXX |
$X,XXX |
| XXX XX, XXXX |
XXXXXX XXX XXXX |
$X,XXX |
| XXXXXXXX XXXX | XXX XX, XXXX | $495,000 XXX XXXX |
| XXXXXXXX XXXXXX | XXX XX, XXXX | $449,900 XXX XXXX |
| XXXXXXXX XXXXXX | XXX XX, XXXX | $1,750 XXX XXXX |
| XXXXXXXX XXXXXX | XXX XX, XXXX | $1,750 XXX XXXX |

St Michael the Archangel Catholic Elementary School
Elementary: CatholicÉcole élémentaire La Source
Elementary: PublicWarnica Public School
Elementary: PublicSt. John Paul II Separate School
Elementary: CatholicWillow Landing Elementary School
Elementary: PublicMapleview Heights Elementary School
Elementary: PublicBarrie Campus
Secondary: PublicSimcoe Alternative Secondary School
Secondary: PublicBarrie North Collegiate Institute
Secondary: PublicSt Peter's Secondary School
Secondary: CatholicEastview Secondary School
Secondary: PublicInnisdale Secondary School
Secondary: Public

