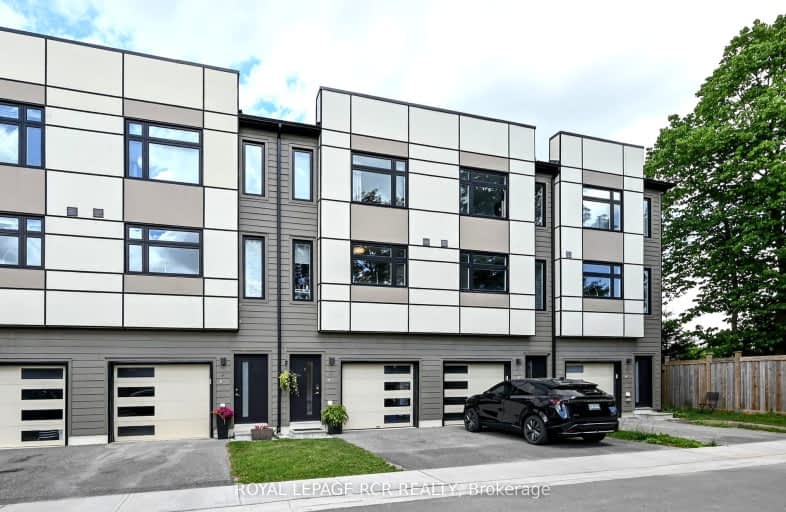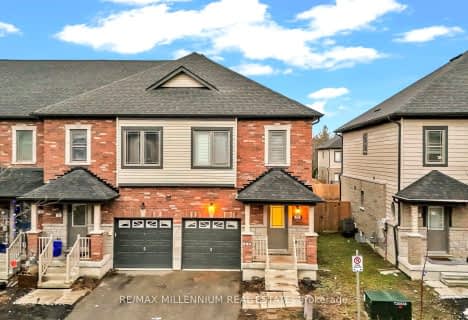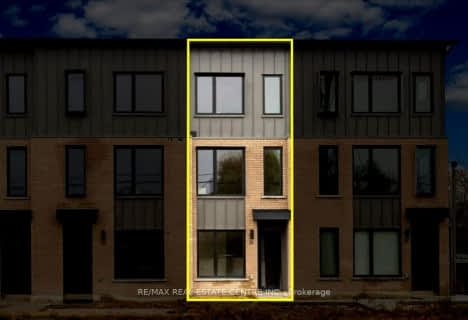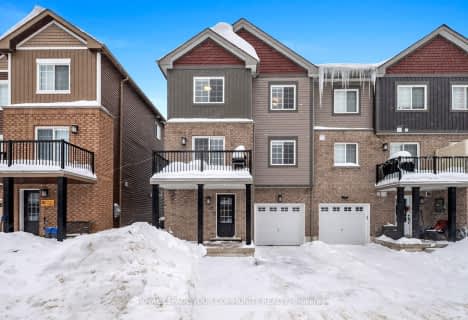Car-Dependent
- Almost all errands require a car.
Some Transit
- Most errands require a car.
Somewhat Bikeable
- Most errands require a car.

École élémentaire Roméo Dallaire
Elementary: PublicSt Nicholas School
Elementary: CatholicSt Bernadette Elementary School
Elementary: CatholicTrillium Woods Elementary Public School
Elementary: PublicW C Little Elementary School
Elementary: PublicHolly Meadows Elementary School
Elementary: PublicÉcole secondaire Roméo Dallaire
Secondary: PublicÉSC Nouvelle-Alliance
Secondary: CatholicSimcoe Alternative Secondary School
Secondary: PublicSt Joan of Arc High School
Secondary: CatholicBear Creek Secondary School
Secondary: PublicInnisdale Secondary School
Secondary: Public-
Grayson's Pub and Grub
2 Marsellus Drive, Barrie, ON L4N 0Y4 1.23km -
St Louis Bar and Grill
494 Veterans Drive, Unit 1, Barrie, ON L4N 9J5 1.45km -
JACK'S ASTOR'S
70 Mapleview Drive West, Barrie, ON L4M 4S7 1.98km
-
Licious Italian Bakery Cafe
490 Mapleview Drive W, Barrie, ON L4N 6C3 0.9km -
Tim Hortons
109 Mapleview Drive W, Barrie, ON L4N 9H7 1.62km -
Starbucks
103 Mapleview Drive W, Barrie, ON L4N 9H7 1.67km
-
Drugstore Pharmacy
11 Bryne Drive, Barrie, ON L4N 8V8 3.65km -
Zehrs
620 Yonge Street, Barrie, ON L4N 4E6 6.23km -
Shoppers Drug Mart
165 Wellington Street West, Barrie, ON L4N 6.73km
-
Thai Bamboo
61 King Street W, Unit 21-22, Barrie, ON L4N 6B5 0.85km -
jack's Pancake Factory
222 Mapleview Dr W, Barrie, ON L4N 9E7 0.85km -
The Irie Jerk
222 Mapleview Drive W, Unit 3, Barrie, ON L4N 9E7 0.82km
-
Bayfield Mall
320 Bayfield Street, Barrie, ON L4M 3C1 8.03km -
SAYAL Electronics
131 Commerce Park Drive, Units H-I, Barrie, ON L4N 8X1 1.83km -
Canadian Tire
75 Mapleview Drive W, Barrie, ON L4N 9H7 1.83km
-
Food Basics
555 Essa Road, Barrie, ON L4N 9E6 1.16km -
Farm Boy
436 Bryne Drive, Barrie, ON L4N 9R1 2.01km -
Sobeys
37 Mapleview Drive W, Barrie, ON L4N 9H5 2.3km
-
Dial a Bottle
Barrie, ON L4N 9A9 2.75km -
LCBO
534 Bayfield Street, Barrie, ON L4M 5A2 9.52km -
Coulsons General Store & Farm Supply
RR 2, Oro Station, ON L0L 2E0 22.94km
-
Lexus of Barrie
281 Mapleview Drive W, Barrie, ON L4N 9E8 0.35km -
Furnace Depot
10-341 King Street, Barrie, ON L4N 6B5 0.92km -
Canadian Tire
95 Mapleview Drive W, Suite 65, Barrie, ON L4N 9H6 1.71km
-
Galaxy Cinemas
72 Commerce Park Drive, Barrie, ON L4N 8W8 2.4km -
Imperial Cinemas
55 Dunlop Street W, Barrie, ON L4N 1A3 6.88km -
Cineplex - North Barrie
507 Cundles Road E, Barrie, ON L4M 0G9 9.81km
-
Barrie Public Library - Painswick Branch
48 Dean Avenue, Barrie, ON L4N 0C2 6.04km -
Innisfil Public Library
967 Innisfil Beach Road, Innisfil, ON L9S 1V3 13.36km -
Newmarket Public Library
438 Park Aveniue, Newmarket, ON L3Y 1W1 36.8km
-
Royal Victoria Hospital
201 Georgian Drive, Barrie, ON L4M 6M2 10.44km -
Southlake Regional Health Centre
596 Davis Drive, Newmarket, ON L3Y 2P9 36.47km -
Soldier's Memorial Hospital
170 Colborne Street W, Orillia, ON L3V 2Z3 38.35km
-
Marsellus Park
2 Marsellus Dr, Barrie ON L4N 0Y4 1.21km -
Bear Creek Park
25 Bear Creek Dr (at Holly Meadow Rd.), Barrie ON 1.31km -
Smart Moves
2.22km
-
BMO Bank of Montreal
555 Essa Rd, Barrie ON L4N 6A9 1.1km -
CIBC Cash Dispenser
151 Mapleview Dr W, Barrie ON L4N 9E8 1.29km -
RBC Royal Bank
99 Mapleview Dr W (btw Veterans Dr & Bryne Dr), Barrie ON L4N 9H7 1.71km
- 3 bath
- 3 bed
8 Brown Bear Street North, Barrie, Ontario • L9J 0H8 • Rural Barrie Southwest













