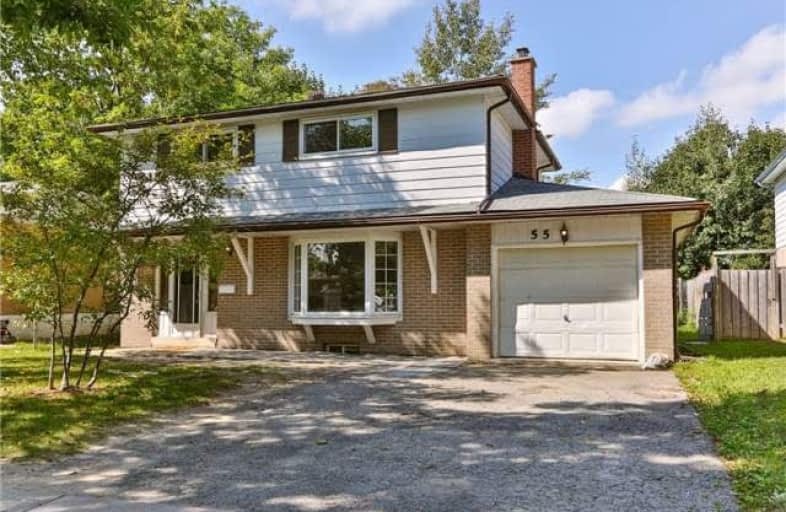Sold on Oct 03, 2018
Note: Property is not currently for sale or for rent.

-
Type: Detached
-
Style: 2-Storey
-
Lot Size: 47.93 x 110 Feet
-
Age: No Data
-
Taxes: $3,200 per year
-
Days on Site: 20 Days
-
Added: Sep 07, 2019 (2 weeks on market)
-
Updated:
-
Last Checked: 1 month ago
-
MLS®#: S4248116
-
Listed By: Royal lepage your community realty, brokerage
Perfect Opportunity! Spacious Family Home W/Fully Finished Basement.Minutes From Georgian College & Hospital.Refinished,Refurbished & Ready To Move Right In! Ideal For Extended Family Or Investors.Freshly Painted,New Flooring In Basement.Refinished Hardwood Floors.Beautiful,Mature Trees,Deep Lot,Quiet Crescent,Perfectly Priced & Ready For Quick Occupancy.
Extras
Hwt Rental(17),Existing Fridge,Stove,Washer,Dryer,Cac
Property Details
Facts for 55 College Crescent, Barrie
Status
Days on Market: 20
Last Status: Sold
Sold Date: Oct 03, 2018
Closed Date: Oct 30, 2018
Expiry Date: Nov 30, 2018
Sold Price: $420,000
Unavailable Date: Oct 03, 2018
Input Date: Sep 14, 2018
Property
Status: Sale
Property Type: Detached
Style: 2-Storey
Area: Barrie
Community: Grove East
Availability Date: Immediate
Inside
Bedrooms: 4
Bedrooms Plus: 2
Bathrooms: 3
Kitchens: 1
Rooms: 11
Den/Family Room: No
Air Conditioning: Central Air
Fireplace: No
Washrooms: 3
Building
Basement: Finished
Heat Type: Forced Air
Heat Source: Gas
Exterior: Alum Siding
Exterior: Brick
Water Supply: Municipal
Special Designation: Unknown
Parking
Driveway: Pvt Double
Garage Spaces: 1
Garage Type: Attached
Covered Parking Spaces: 4
Total Parking Spaces: 5
Fees
Tax Year: 2018
Tax Legal Description: Lot 132,Pl 1607 S/T R0362526,R040V119*
Taxes: $3,200
Highlights
Feature: Hospital
Feature: Library
Feature: Public Transit
Feature: Rec Centre
Feature: School
Land
Cross Street: Grove To Watson To C
Municipality District: Barrie
Fronting On: West
Pool: None
Sewer: Sewers
Lot Depth: 110 Feet
Lot Frontage: 47.93 Feet
Additional Media
- Virtual Tour: http://yourrealtyshoppe.com/unbranded/55CollegeCres#ad-image-0
Rooms
Room details for 55 College Crescent, Barrie
| Type | Dimensions | Description |
|---|---|---|
| Living Main | 3.38 x 5.82 | Hardwood Floor, Bay Window, Formal Rm |
| Dining Main | 3.18 x 3.42 | Hardwood Floor, Formal Rm, W/O To Patio |
| Kitchen Main | 3.05 x 3.04 | Eat-In Kitchen |
| Master 2nd | 3.04 x 4.46 | O/Looks Garden, Closet, Hardwood Floor |
| 2nd Br 2nd | 3.04 x 3.42 | Hardwood Floor, Closet |
| 3rd Br 2nd | 3.04 x 2.63 | Hardwood Floor, Closet |
| 4th Br 2nd | 2.95 x 2.95 | Hardwood Floor, Closet |
| Rec Bsmt | 3.24 x 4.03 | Open Concept |
| Br Bsmt | 3.20 x 3.88 | Laminate |
| Br Bsmt | 3.12 x 2.97 | Laminate |
| XXXXXXXX | XXX XX, XXXX |
XXXX XXX XXXX |
$XXX,XXX |
| XXX XX, XXXX |
XXXXXX XXX XXXX |
$XXX,XXX |
| XXXXXXXX XXXX | XXX XX, XXXX | $420,000 XXX XXXX |
| XXXXXXXX XXXXXX | XXX XX, XXXX | $429,999 XXX XXXX |

Johnson Street Public School
Elementary: PublicCodrington Public School
Elementary: PublicSt Monicas Separate School
Elementary: CatholicSteele Street Public School
Elementary: PublicÉÉC Frère-André
Elementary: CatholicMaple Grove Public School
Elementary: PublicBarrie Campus
Secondary: PublicÉSC Nouvelle-Alliance
Secondary: CatholicSimcoe Alternative Secondary School
Secondary: PublicSt Joseph's Separate School
Secondary: CatholicBarrie North Collegiate Institute
Secondary: PublicEastview Secondary School
Secondary: Public

